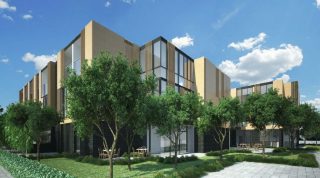Burwood Nursing Home
BE Collective was proud to work alongside Jackson Teece on a 3 storey plus basement building, which will facilitate a high-end aged care facility for inner Sydney.
Our commission included preliminary structural, building services, a Stormwater Drainage Concept Plan (SWDCP), and mechanical consultancy on Heating, Ventilation and Air Conditioning (HVAC).
Our team had to work within rigid height restrictions and coding, specifically in regards to air conditioners placed on top of the structure. We proposed a cutting edge gas powered air-condition system, which would save the client energy costs over time, improve the sustainability of the building, and could be moved off the top of the building to ensure compliance. These kinds of systems are only just being introduced to Australia, and we’re aware of only one supplier in country, Yanmar.







