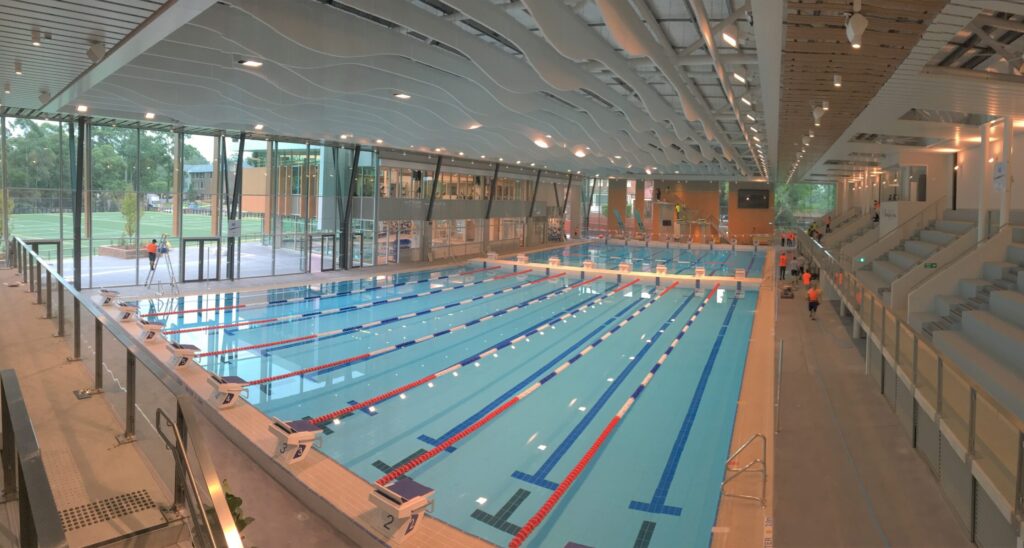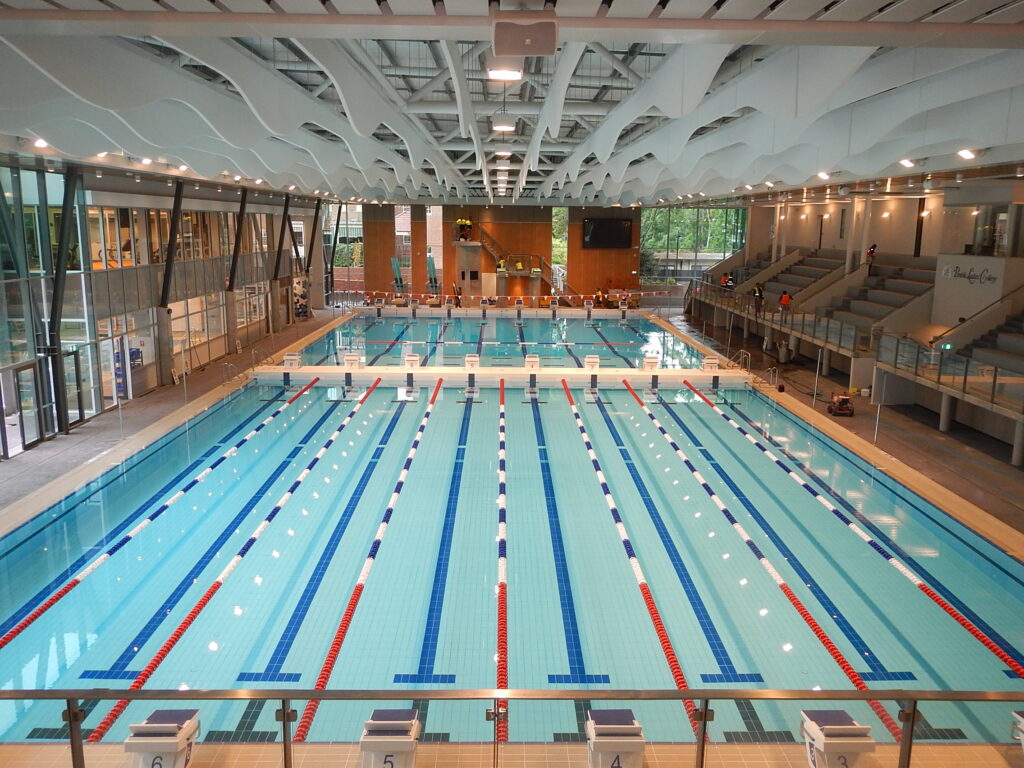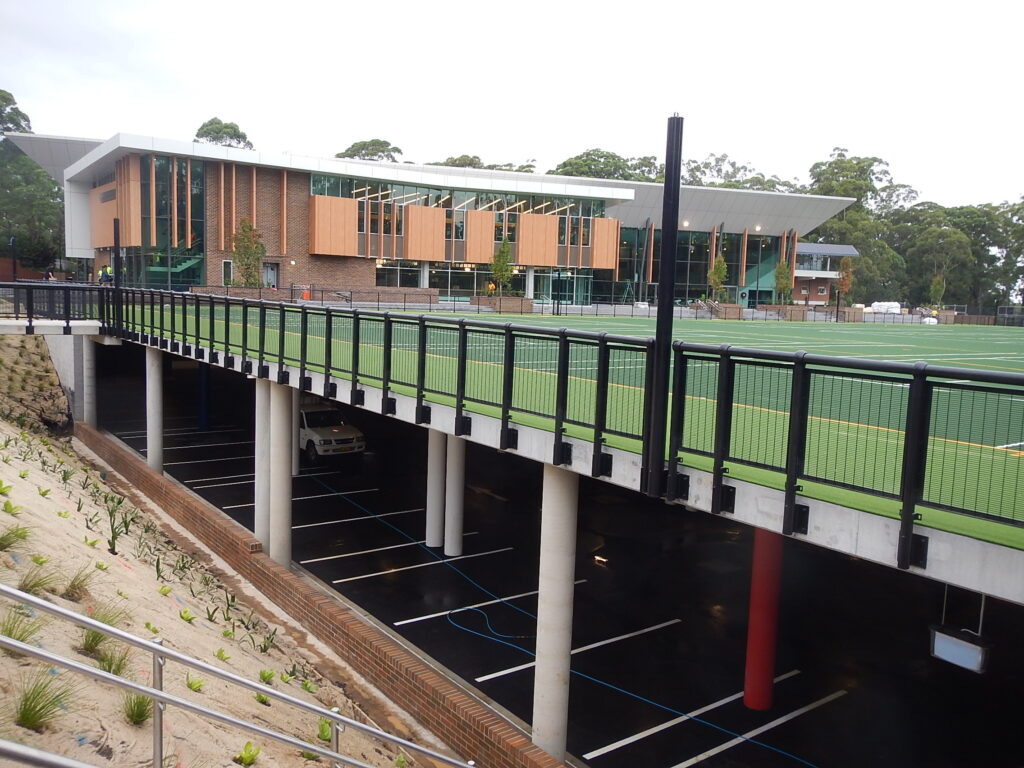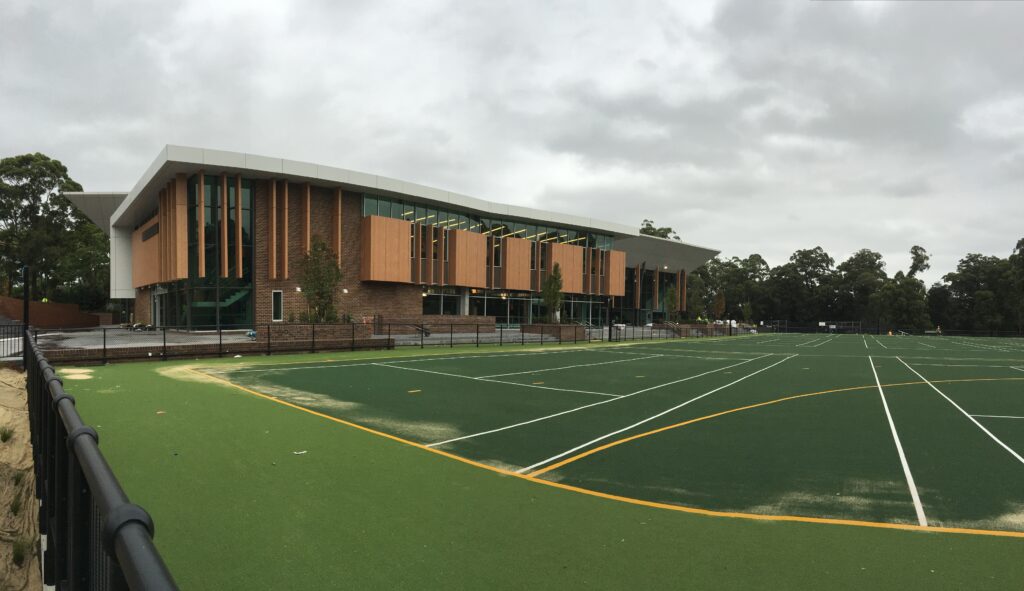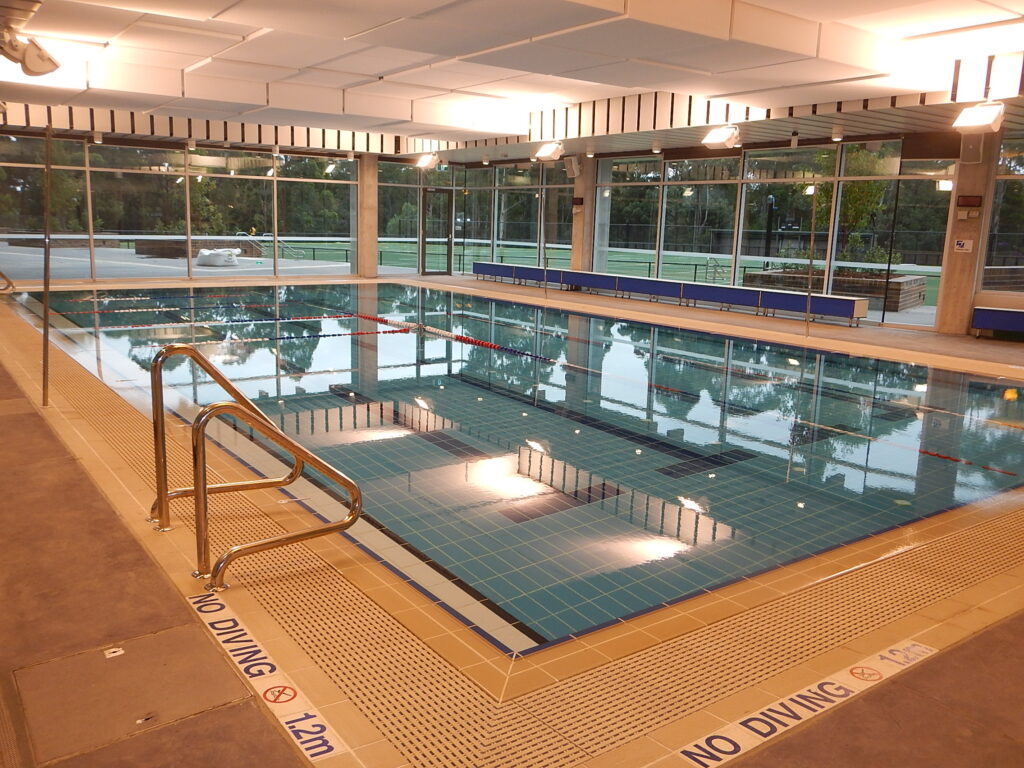Pymble Ladies College, NSW
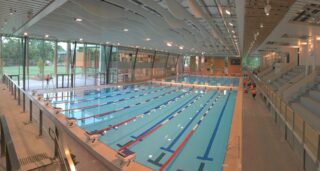 The Pymble ladies college located near the upper north shores of Sydney, NSW, is now home to the state-of-the-art Pymble indoor aquatic centre which offers the ladies college & general public access to a wide range of activities & services.
The Pymble ladies college located near the upper north shores of Sydney, NSW, is now home to the state-of-the-art Pymble indoor aquatic centre which offers the ladies college & general public access to a wide range of activities & services.
The Indoor Aquatic Centre was designed to replace the outdated outdoor pool with a 50m x 8 lane pool 2m to 3.7m deep and movable boom swimming facility. The Indoor pool includes 1m, 3m, & 5m platform diving facilities & a Learner’s pool open to the public which is suspended over manicured plant rooms, blurring the lines between the exterior landscape & interiority of the newly designed space.

