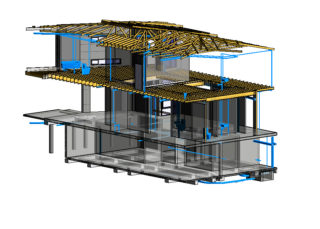Boree St, Burpengary
BEC’s Boree St project scope included Structural, Civil, Hydraulic and ESD engineering services as well as ESD modelling, compliance and recommendations on a new 3 storey residence in Burpengary.
Primarily a blockwork/concrete project, the design includes a lap pool wrapping around the north and west walls and originally incorporated a steel frame structure proposed to support north and south facing green roofs. As the project progressed, BEC was also asked to provide an erosion and sediment control plan. Our scope included structural design for the entire building, inclusive of coordination between dwelling and pool such that the dwelling/pool interface includes an underwater basement pool window.
Our ESD contribution covered NatHERS modelling for compliance, solar PV system consultancy, and electricity usage analysis among other recommendations. The Solar PV system feeds into multiple Tesla Powerwall II systems to ensure the battery power storage is sufficient to continue to power the entire house during heavy storm conditions with no grid power. (more…)

