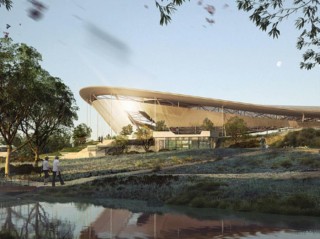Queensland State Velodrome
Project no. 6454
Sleeman Sports Complex, Brisbane
In 2018 the Gold Coast will play host the Commonwealth Games and the new Queensland State Velodrome is the nominated venue for the international indoor cycling program.
Laing O’Rourke consulted BE Collective to in order to identify a series of design and construction sequencing options for the stadium roof structure.
BE Collective’s sequencing options were developed with reference to concept documentation by Cox Rayner Architects and Planners, due to the complexity of the structure and the associated potential program and budget risks identified in the tender briefing documents.
A balanced score-card assessment based on the following in-house performance criteria was used to rate each of the three innovative design and construction options, including a cable-net structure:
- Minimisation of Temporary Works Design
- Member wall thicknesses efficiency due to sequencing
- Speed of construction
- Access for concurrent ground level works programme
- Minimisation of onsite storage and assembly
- Reduce working at height
- Minimisation of temporary works
- Maximisation of natural light (minimisation of shadowing)
- Traditional construction methods
- Innovation
- Dematerialisation
- Minimisation of logistics
Queensland Government media statement and image credits
[pdf_attachment file=”2″ name=”Conceptual-Construction-Sequencing-Report.pdf”]
[pdf_attachment file=”1″ name=”Sequencing Option1a.pdf”]

