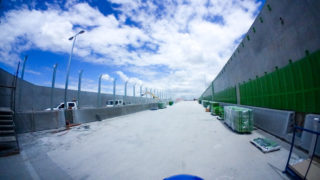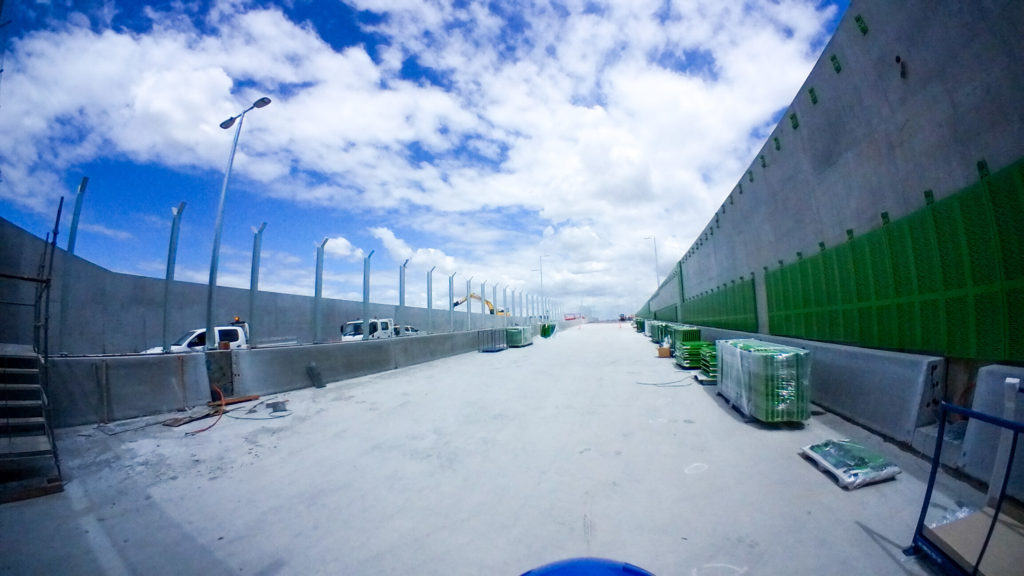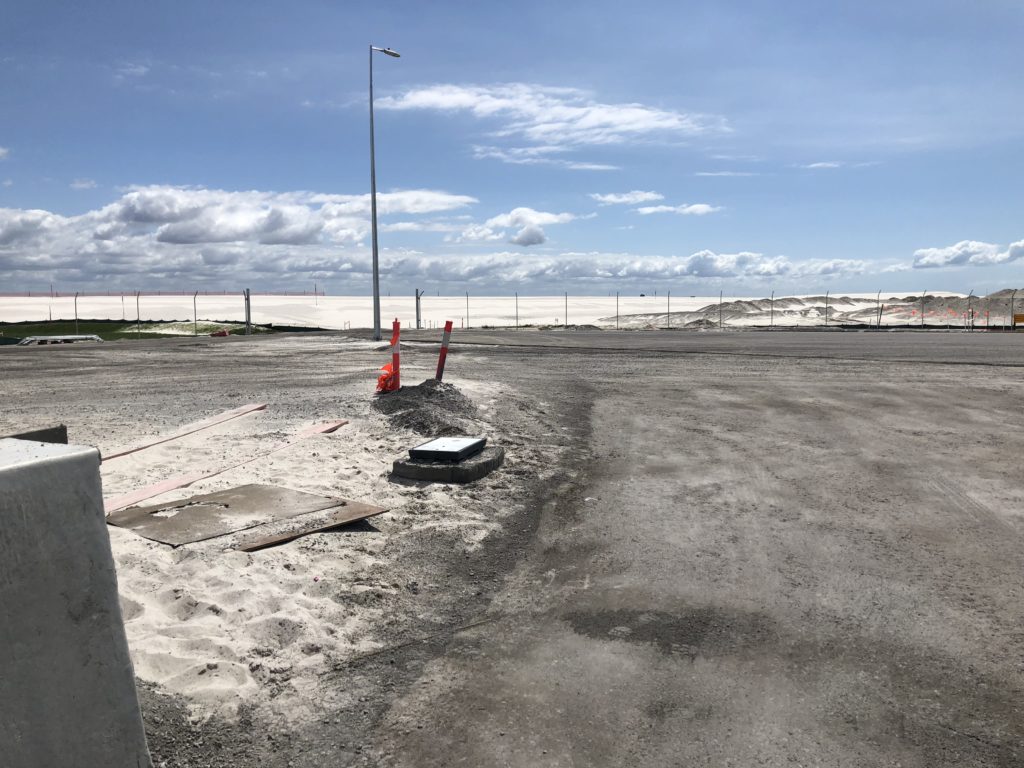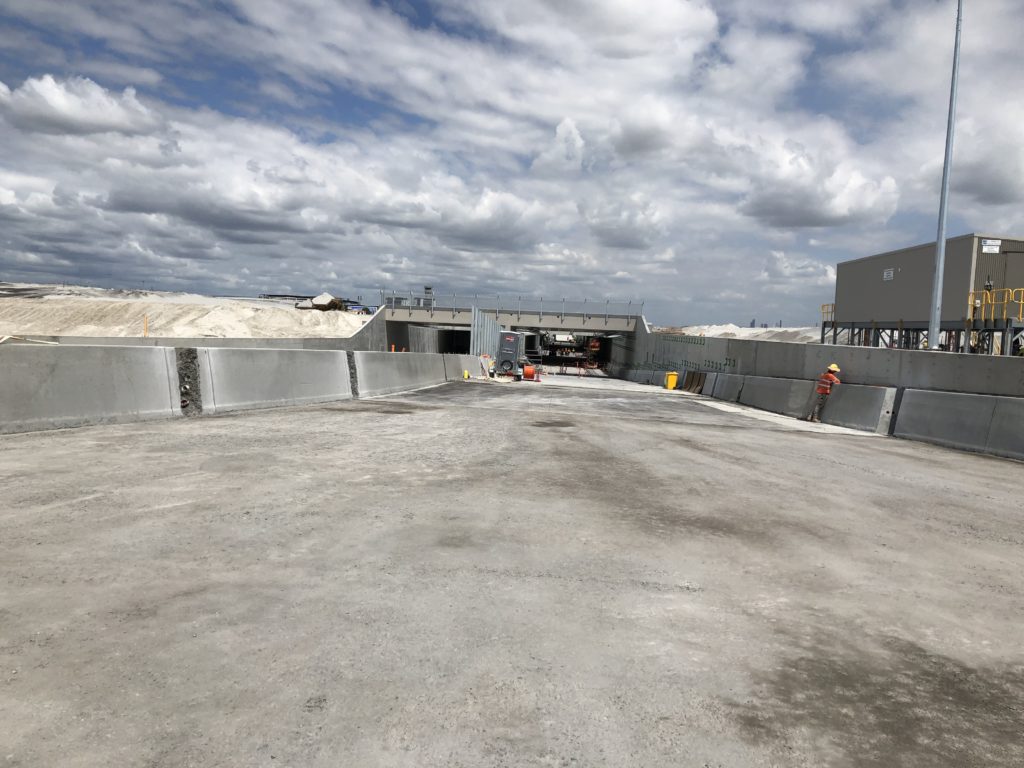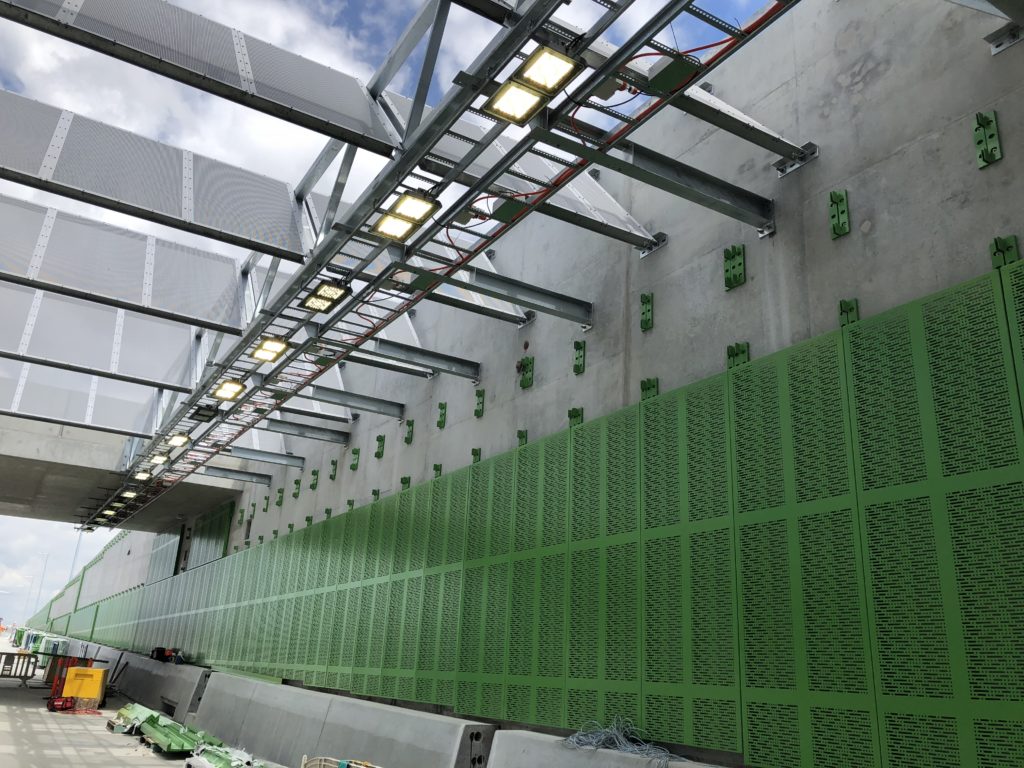In our recent Dryandra Road Underpass project, the BEC team linked up with one of our favourite regular clients Locker Group to design and engineer the Façade Screening for an underpass involved in the New Parallel Runway by the Brisbane Airport.
Dryandra road is located North of the Domestic Terminal and is now to be realigned as part of the New Parallel Runway project to will pass directly underneath the Taxiway, requiring the underpass to be capable of supporting a fully loaded, 700 tonne aircraft.

