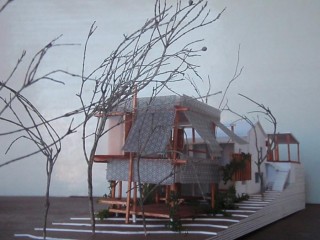Project no. 6035
Structural design for a wonderful addition to an existing residence at West End.
A new outside living room provides privacy & filtered light whilst still availing engagement with the ground plan and expansive cross-river vista. The structure touches the earth lightly, and incorporates reclaimed timbers. BE Collectives’ design facilitated incorporation of a unique cantilevered window box, and sculptural positioning of vertical supports. Stainless steel cables have been nominated as an aesthetic option to visible cross bracing.

