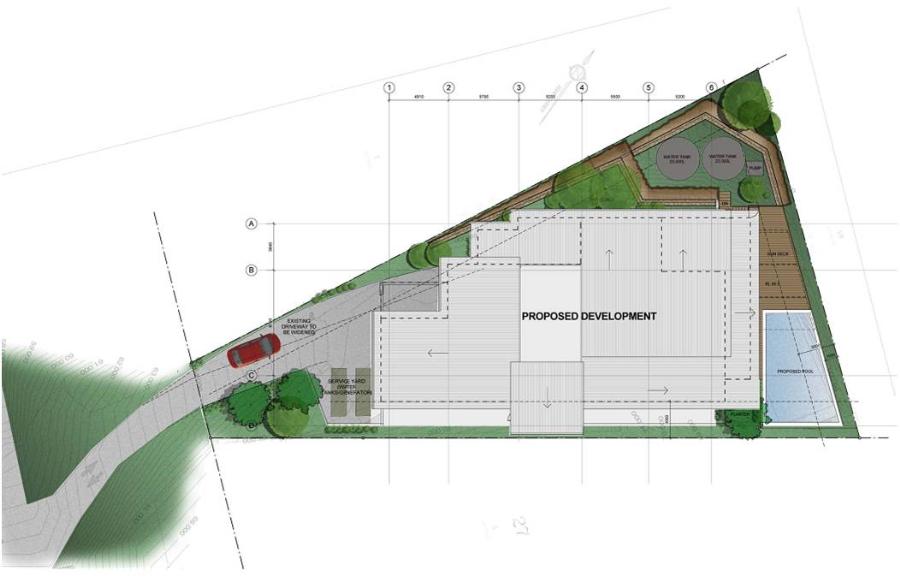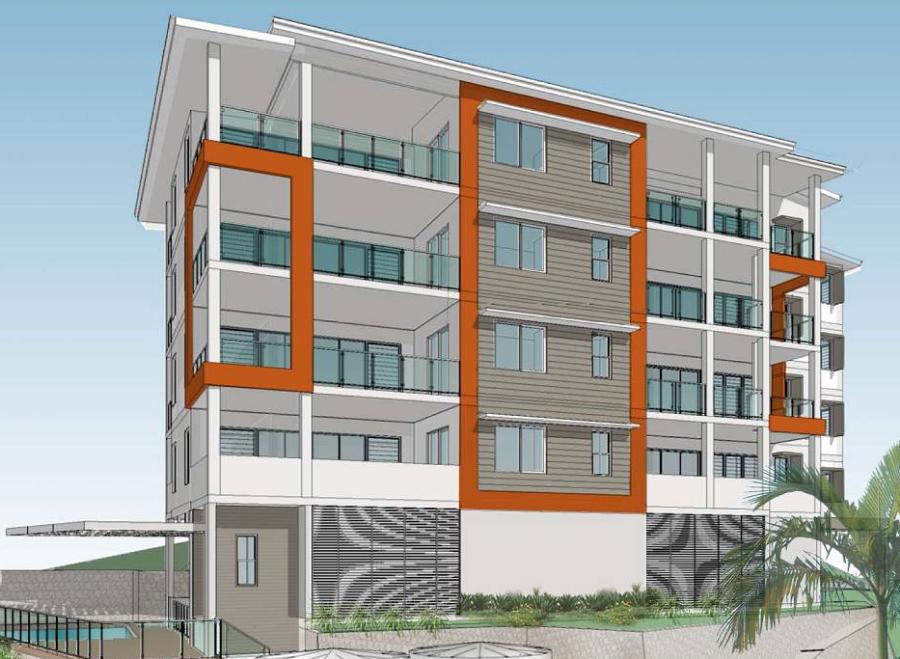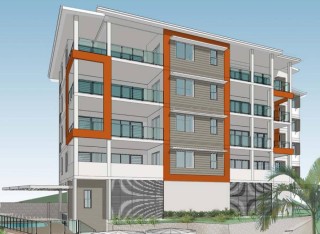Project no. 6218
Paga Hill is a suburb of Port Moresby, the capital of Papua New Guinea. BE Collective were appointed in January 2012 to provide full structural and civil consultancy for this residential project, including construction phase services out of our PNG office. The project consists of 8 boutique style apartments with commanding views out to the Coral Sea.
- Challenges in realising a development on this site include:
- steep slopes and high retaining walls
- accommodating tributary loads from a significant up hill development just meters away from basement excavations
- earthquake forces
- the distance of sewerage and stormwater legal point of discharge away from the site
- logistics and construction materials supply chain
- labour efficiencies.
Our structural design consists of a full reinforced concrete frame. Whilst block work will be used for external and part walls, the structural frame enables the block work to be constructed under the shade of the base-build, and at a leisurely pace.
The flooring system as designed incorporates a prefabricated sacrificial formwork called Ezideck to promote programme efficiencies.
Two rows of contiguous piled walls are required to achieve the basement excavation level, with additional piles and ground beams providing a stable edge to the steep driveway.
Tender returns are in as of August 2012, with construction due to start later in the year.




