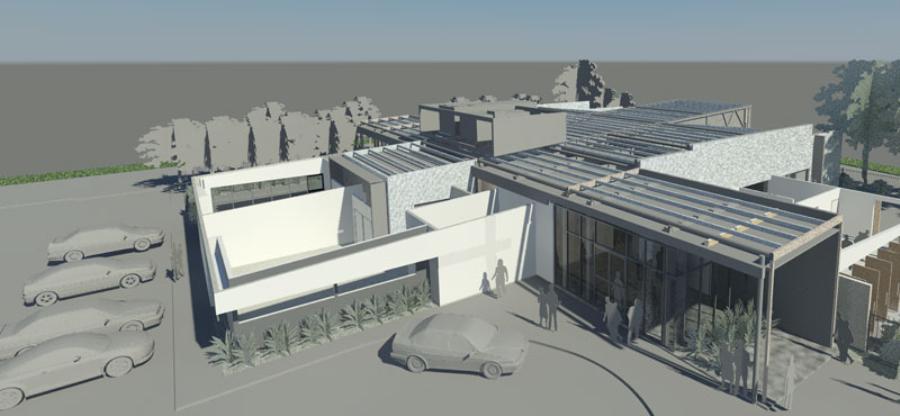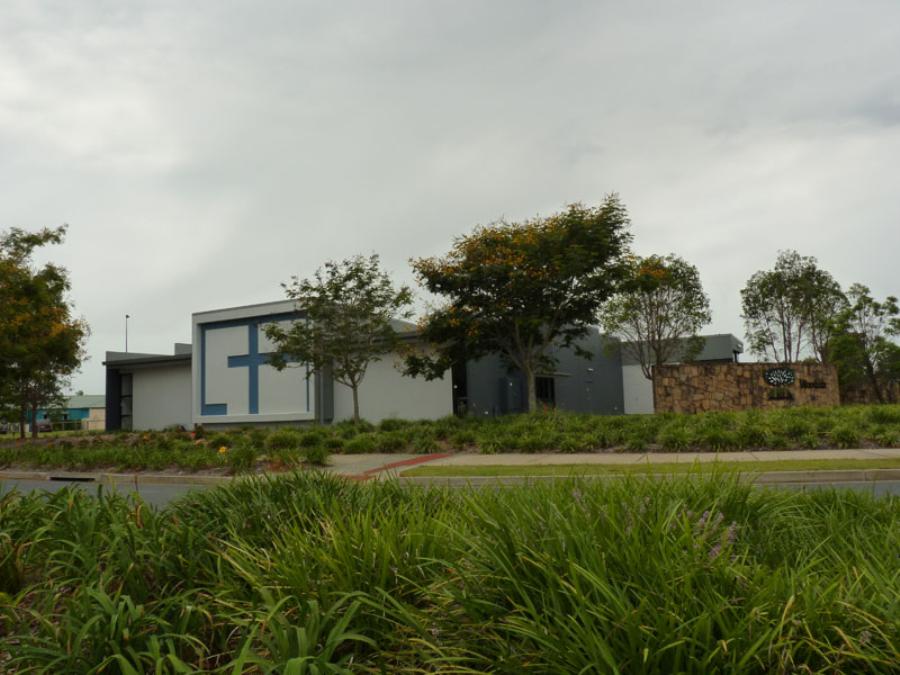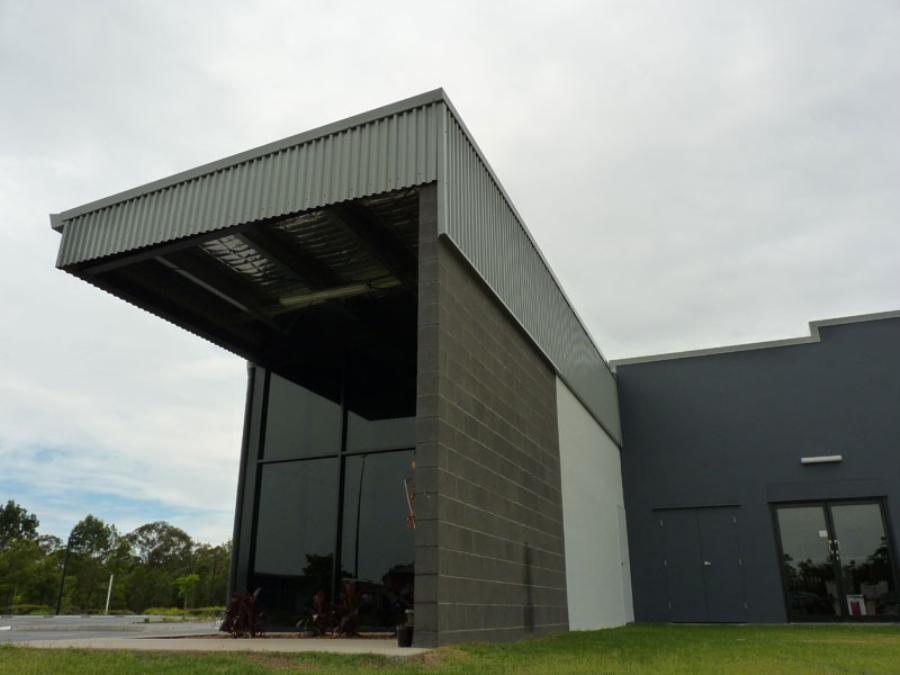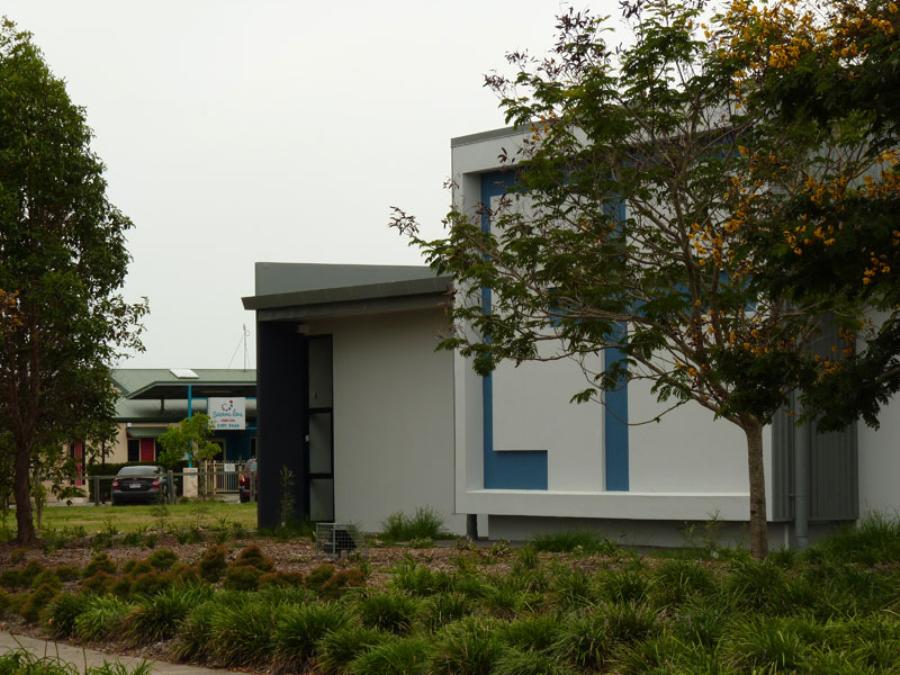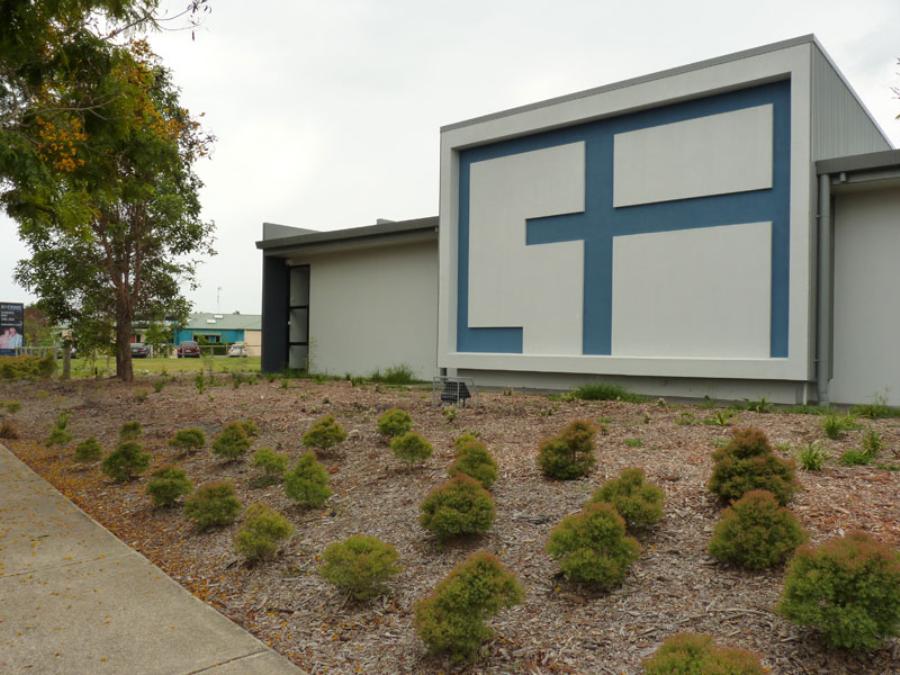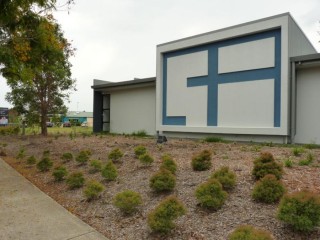Project no. 6264
Value: $3mill
BEC contribution: structures, civil, hydraulic
The BE Collective team provided structural, civil & hydraulic services for Riverside Community Church in the northern suburbs of Brisbane. The auditorium seats approximately 300 in its Stage 1 configuration, and is designed such that the auditorium can be extended for increased seating and break-out spaces at a later stage.
Design and documentation was originally undertaken to facilitate a D&C tender, with the structural team reappointed to provide full design and documentation.
An industrial construction vernacular was chosen by the architects in order to maximize square meterage. Our team paid close attention to visible steel connections to provide a more refined aesthetic.
Designed as a ‘braced box’, tilt-up concrete walls support structural roof members. Steel trusses provide interest and expression in the roof profile which is reflected in the ceiling plane
Structural documentation was undertaken in Revit, enabling design team coordination, and visualization
[pdf_attachment file=”1″ name=”Riverside-Church-Enginering-Concepts.pdf”]

