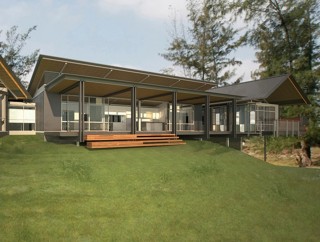The project was to provide multi-discipline services for a new pavilion-style home on a 46,560m2 block at Tallebudgera, in the Gold Coast hinterland. The site is zoned as Rural Residential and adjoining properties include a horse riding area.
Site constraints per the Gold Coast City Planning Scheme include a low potential for bushfire hazard, acid sulphate soils, flood inundation and unstable soils. Despite these challenges, the majority of mature trees on the site will be retained, with the structure lightly touching atop a ridge.
The new dwelling will demonstrate responsible environmental management, with rainwater harvesting tanks positioned under the suspended timber floor of the western pavilion, and a package sewerage treatment plant. A neutral colour palette will further assist to minimise the impact of this development upon the site.

