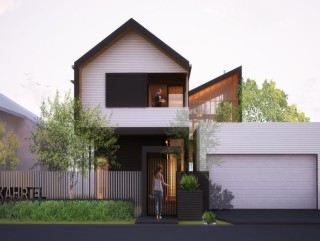Nundah House
Project No. 6395
The Nundah House is a stunning architecturally designed home for which BE Collective was appointed to provide structural consultancy services.
BE Collective has a strong affinity with high-end residential design, which is evidenced through the innovative, buildable solutions that facilitate the often complex aesthetics of the architecture. Structural framing for this project is significant given the first floor cantilevers on three sides. These cantilevers are designed to disengage the first floor from the ground plan, to provide cover and also privacy to ground floor areas.
The Team also informed the passive solar design initiatives embodied in the architectural design.
The BE Collective team simplified, minimised and rationalised framing in support of a 300mm maximum structural floor-to-floor zone.
BE Collective provided expert and sympathetic engineering a in order to support architectural intent.

