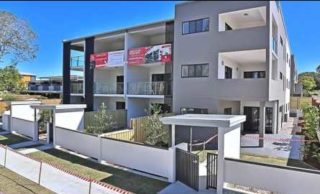Marquis North Apartments
Project no. 6232
Handford Road, Taigum
The Marquis North apartments at Taigum consist of two multi-storey residential buildings with a total of 24 No., 2-3 bedrooms units.
Our structural consultancy consisted of design & documentation of 2 separate buildings with reinforced concrete frame and load bearing block work to external and party walls. Due to the low-strength clayey soil over deep low-strength weathered rock a number of foundation options were investigated, including a high – level raft, bored piers, and piles. The contractor decided upon driving timber piles to an estimated depth of 6-9m. Typical floors comprised traditional reinforced concrete, with the first floor incorporating 1200 wide x 550 deep band beams to transfer loads to the columns in the ground floor carpark. The roof structure comprises steel beams with lightweight purlins atop 200 series block walls. Reinforced block lintel beams facilitate large openings and plenty of natural lighting. (more…)

