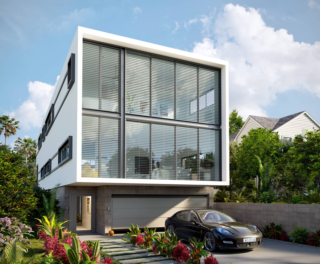Merinda Street House
BE Collective was recently commissioned to provide structural design services for a large architecturally designed home. The project is visually very impressive, with huge open-plan spaces and ample windows and natural light. A large double-storey void and ‘parasol’ roof at the rear of the building frames a voluminous living and dining area which interfaces with the covered outdoor area via double-height glazing.
With few internal walls, and suspended concrete floors spanning 7.3 metres, structural steel K-bracing contributes significantly to lateral load capacity, and also to an industrial aesthetic. Other exposed structural steel features include a single stringer stair case and voids trimmed by channels. Finite element analysis was undertaken to optimise structural components. An up-stand beam has been incorporated to support a large 2.4 metre suspended concrete floor cantilever at the front of the house.
The building will enter its construction phase in the 2nd half of 2016. (more…)

