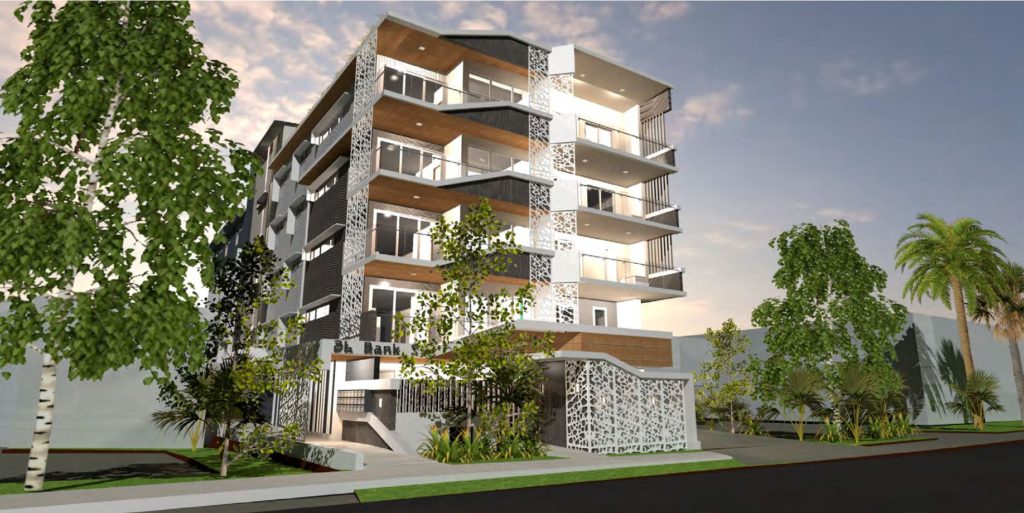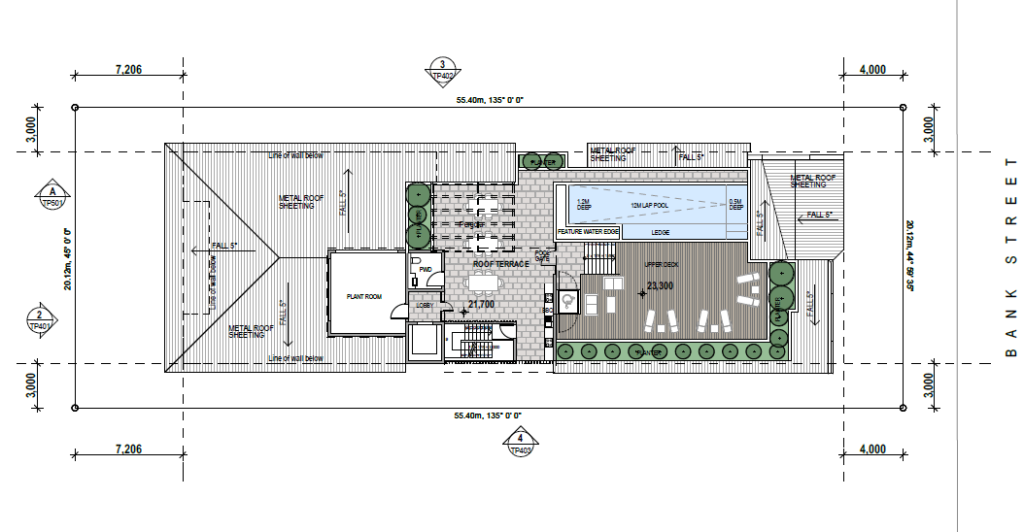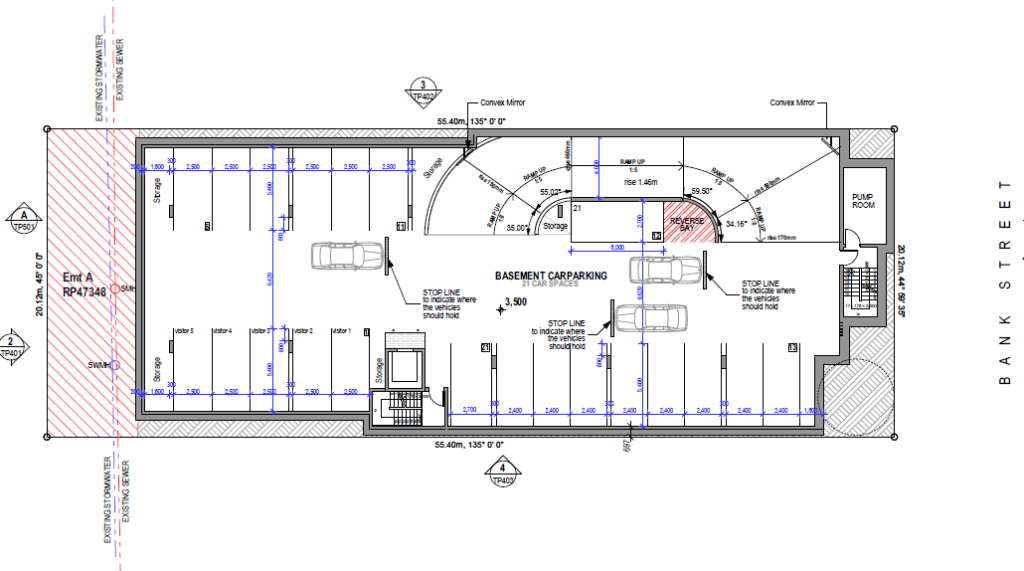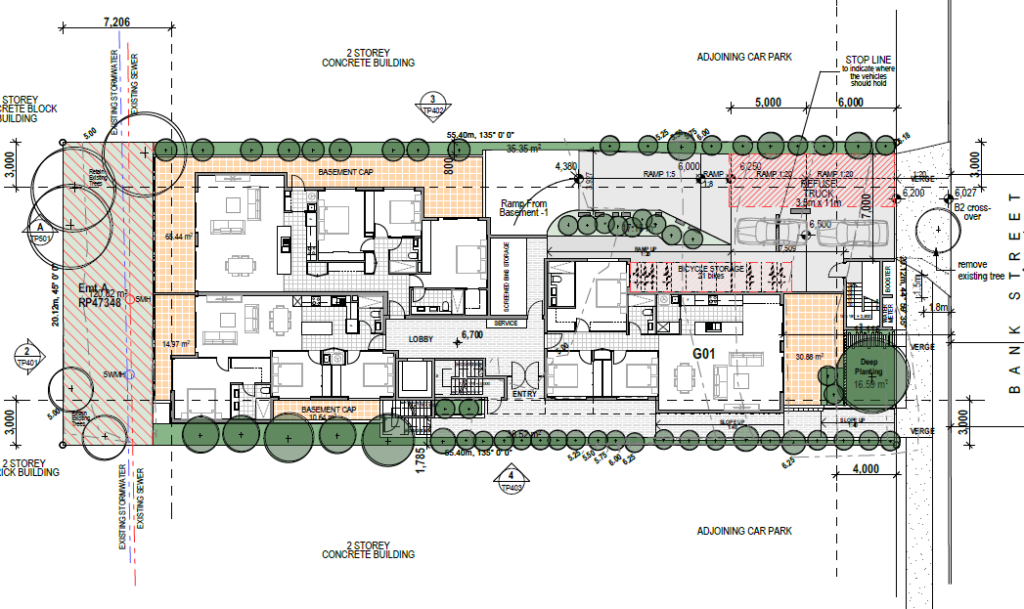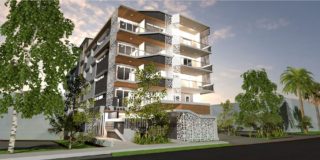The Bank St development is located in the heart of West End, Brisbane. Comprised of 23 apartments over 6-storeys – including a rooftop pool and deck, the project is designed to offer comfort, luxury and convenience. The development includes a two-level basement with carefully planned entrance to achieve circulation requirements and minimise the likelihood of flooding.
BE Collective’s commissioned scope includes the structural and civil hydraulic aspects of the development, including sewer upgrade, all the way through the design & documentation and construction phases.
Site constraints, maximisation of GFA, and achieving required circulation necessitated quite complicated cantilevered transfer slabs on the ground and first floors. The suspended basement slabs and substructure were also an area of significant challenge and success, with plain reinforced concrete slabs spanning over 8 metres to achieve isle width and ease of traffic movement.
Following on a successful design & documentation stage and development and DA approval, the project programme sees construction starting in early 2017.
