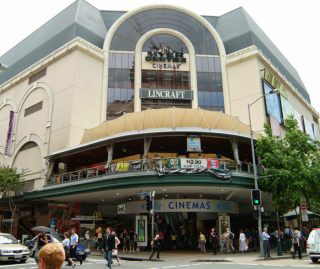Myer Centre Redevelopment – Brisbane
 BE Collective staff provided Project Management and Contract Administration services for the redevelopment of Myer Centre Brisbane.
BE Collective staff provided Project Management and Contract Administration services for the redevelopment of Myer Centre Brisbane.
The complete refurbishment of Brisbane’s iconic Myer Centre shopping precinct was undertaken in various stages over a period of six years. This involved the renewal of existing retail tenancies to accommodate the construction of a Coles Express, construction of a new eight-cinema complex including associated public areas, food and entertainment tenancies, new floor finishes throughout all public areas, the creation of additional car parking in the old Sizzler tenancy and additional retail space replacing the Sizzler entry stairwell.
