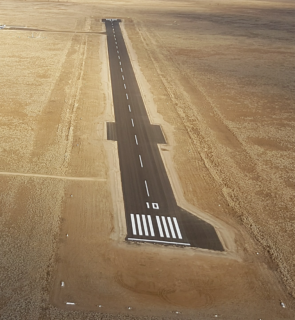Julia Creek Aerodrome
Following a technical inspection in July 2017, Mckinlay Shire Council engaged BEC to design & document pavement rehabilitation & lighting upgrades for the Julia Creek Aerodrome in North West QLD.
The Aerodrome facilitates scheduled commercial flights by Rex Airlines, provides essential deliveries to the region, & accommodates transportation for 3,000 athletes, musicians and bull riders to the infamous annual Dirt’n Dust Festival.
Our design brief included runway, taxiway, and apron pavements, civil drainage and runway lighting. BE Collective was further engaged to offer comprehensive project management & superintendency services throughout construction.
The full 1.4km of stabilised pavement & sealed surface was completed within two weeks, through periods of monsoonal rain and extreme heat well above 40° degrees.

