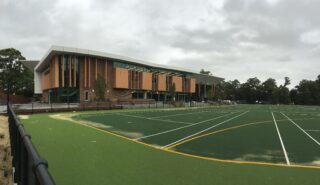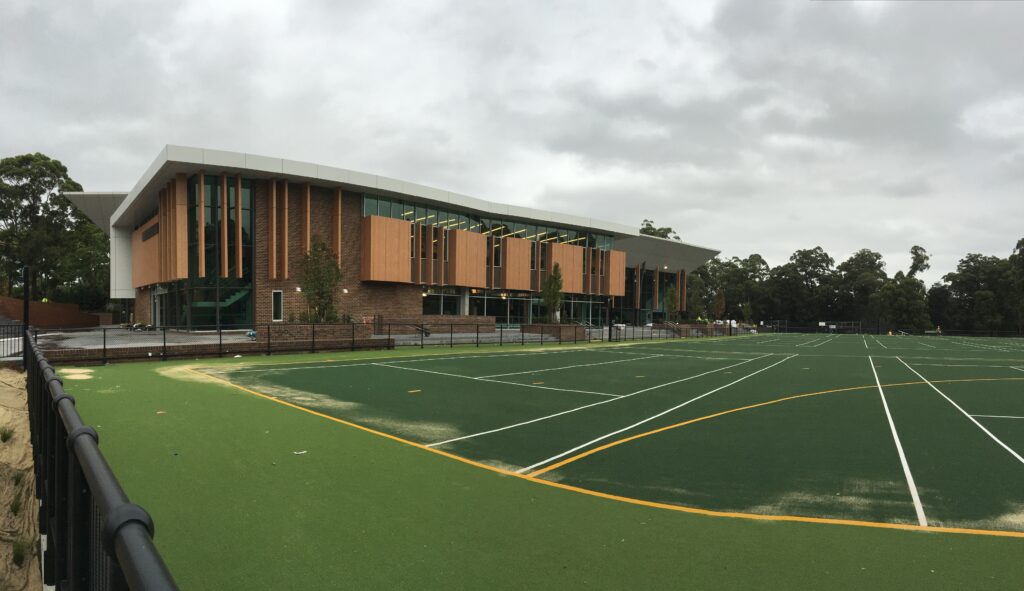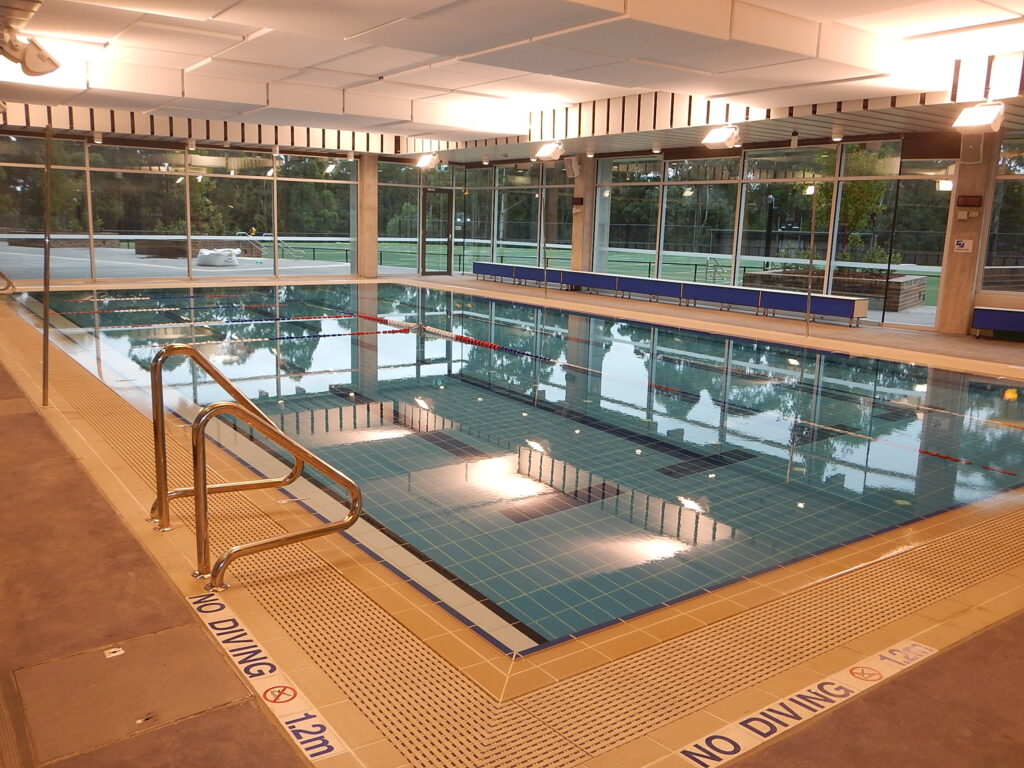Pymble Ladies College
 Indoor Aquatic Centre to replace failing outdoor pool with 50m x 8 lane pool 2m to 3.7m deep and movable boom. 1m, 3m and 5m platform diving facilities and Learners pool suspended over plant rooms. Gymnasium built over Learners Pool with post-tensioned beams spanning 14.5m. Extensive Playing field 100mx70m raised using suspended post-tensioned slab over the car park. Exposed 31m span tubular truss roof over 50m pool with Y shaped columns and large cantilever façade. Ultra Fine Filtration filters are used for all pools. Onsite sodium hypochlorite generator used to eliminate traditional bulk delivery of sodium hypochlorite.
Indoor Aquatic Centre to replace failing outdoor pool with 50m x 8 lane pool 2m to 3.7m deep and movable boom. 1m, 3m and 5m platform diving facilities and Learners pool suspended over plant rooms. Gymnasium built over Learners Pool with post-tensioned beams spanning 14.5m. Extensive Playing field 100mx70m raised using suspended post-tensioned slab over the car park. Exposed 31m span tubular truss roof over 50m pool with Y shaped columns and large cantilever façade. Ultra Fine Filtration filters are used for all pools. Onsite sodium hypochlorite generator used to eliminate traditional bulk delivery of sodium hypochlorite.





