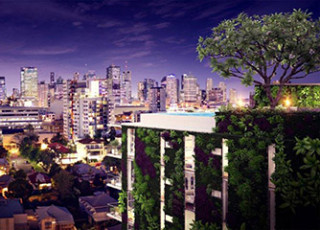Verde Apartments
Verde, the 12-storey, 82 apartment, development in West End was one of our most exciting projects to work on to date – we got to design and engineer what was the largest green wall in Queensland at the time. Our design made in onto channel 7 news and was featured in Brisbane Developments.
Our signature multi-disciplinary capabilities and long-term façade experience made us the perfect team for the Job. Designing a green wall façade required a range of specialist Structural, Civil, and Plumbing & Drainage contributions. Our solution also included the design of a 12,000 litre-per-day Class B grey water treatment irrigation system. The BE Collective Team were able to take care of the entire engineering scope under the one roof, and additionally offered a full multi-discipline scope of service for the rest of the building including
BE Collective provided Structural, civil, plumbing & drainage, traffic & ESD engineering consultancy services throughout:
- The full 12-storeys of the building which cantilever more than 3 metres at the rear to facilitate parking via full height wall struts.
- Our traffic engineering design which facilitates dedicated parking for 9 motorcycles – and over 100 bicycles, in support of sustainable design.
- The landscaping inclusive of the green walls will require some 12,000 liters of irrigation water per day.

