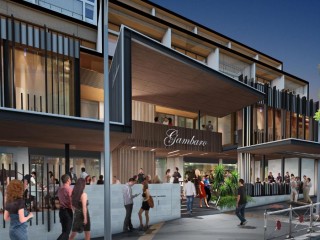Gambaros Restaurant & MG Hotel
Project No. 6182
BE Collective were commissioned to provide structural and civil design for this significant project in the heart of the Caxton St entertainment precinct.
The project comprised additions to the existing restaurant in Phase 1, with Phase 2 including a new 5-storey hotel with 2 new floors above the restaurant.
There were many complexities associated with the project, including:
- The requirement for strengthening existing slabs, beams, columns, and foundations
- Replacement of an existing combined sewer which served several adjacent heritage buildings
- Detailed design and documentation to initially retain a ‘building or significance’ heritage façade and end walls
- Significant demolition
- Structural reporting to the Brisbane City Council Heritage department
- Tight site constraints & neighbouring tenancy issues
- Phased construction
- Fire protection of strengthened elements whilst meeting budgetary expectations and ceiling height constraints
- Degradation of the existing structure
- Continued restaurant trading
- Minimal contingency
Our innovative approach informed the base structure featured steel framing and precast ‘Hollowcore’ concrete floor planks to achieve the benefits associated with prefabrication and light-weight construction, whilst still providing a ‘dense’ floor system for the hotel suites.
The alterations and additions to building elements of several different vintages and varying construction quality necessitated multiple design and documentation iterations and a significant site presence throughout construction.
BE Collective was also commissioned separately to provide engineering support for contractor elements associated with temporary and construction works.
Footage of the hotel construction as featured on Nine News, January 30, 2014. (more…)

