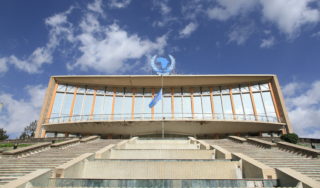Africa Hall
BE Collective has completed a developed design commission for the heritage preservation and additions to Africa Hall in Addis Ababa, Ethiopia. The design recently went before the United Nations in New York and, after consideration, has been approved.
A landmark historic building, Africa Hall is the headquarters of the United Nations Economic Commission for Africa (UNECA). It was designed by architect Arturo Mezzedimi and officially inaugurated by Emperor Haile Selassie in 1961.
Of key significance, Africa Hall was the setting for the adoption of the Organization of African Unity Charter, which laid the foundations for the present day African Union.
Now more than 50 years old, the building requires significant restoration and intervention.
BE Collective was approached to tender for the project following their delivery of the new Australian Embassy in Addis Ababa last year. The firm then assembled an international project team for Africa Hall, inviting renowned heritage architects Conrad Gargett to act as principal consultant.
Following a site visit to Africa Hall in March last year, BE Collective’s Managing Director John Tuxworth identified significant durability defects throughout the concrete structure. Based on this evidence, he compiled recommendations for a structural intervention that respects the building’s heritage and functionality, and also meets current international standards.
Having prior experience working in the region, as well as connections with local sub-consultants, BE Collective was able to deliver solutions based on its knowledge of local contractor experience and materials availability.
“The heritage preservation and revitalisation of Africa Hall is one of those watershed moments, where you get to work on a building of significance, in an exotic location, with the best consultants and an inspirational client,” Mr Tuxworth explains.
“BE Collective assembled the project team, won the project against the world’s best and now Brisbane consultants are on the United Nations panel of suppliers.“
See Conrad Gargett’s news article here and wonderful animation of the preservation works here.
See page 13 of the Village News, June 2015
Related Downloads:

