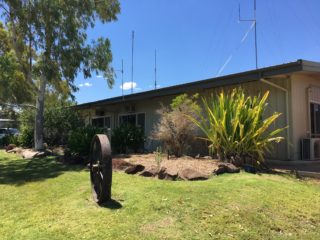Works Depot Upgrade, McKinlay Shire Council
BEC was engaged by McKinlay Shire Council in support of a functional review and conceptual planning and documentation for an upgrade to the existing Works Depot. Council required preliminary Depot Yard master-plan, admin building floor-plan, stores shed floor-plan and costing for funding application purposes.
Our multidisciplinary offering for this project covered a wide range of services. We flew up for a measured site inspection and workshop with key decision makers to ensure our delivery was exactly what council was after. We covered indicative spatial requirements, specific layout preferences, parking demand and traffic flow, and landscaping presences. We also undertook a structural design review of the existing portal frame superstructure with reference to current Australian Standards; preparation of spatial layouts for yard, stores and admin (offering three different options); and preliminary costing.

