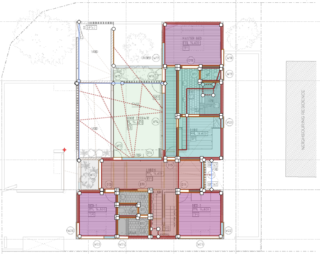Cannon Hill Residence
The BEC Team worked alongside Owen Architecture on the design and development approval of a new two storey house and associated external works constructed in Cannon Hill, on Dorothea St.
We provided detailed structural design and documentation, and detailed Hydraulic design and documentation including water reticulation, sanitary drainage and site drainage. We also provided extensive Energy Efficiency design and assessment elements for the Class 1 dwelling, including software modelling and simulation; iterative model glazing and insulation improvements in consultation with client; and preparation of energy efficiency report to meet Queensland Development Code.

