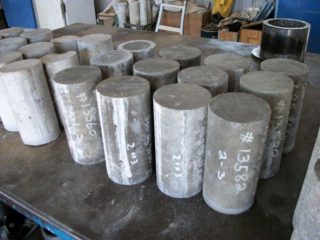Callide Creek Bridge Investigation
The BEC team were asked to undertake a forensic investigation of the new Callide Creek Bridge in Biloela. The S40 concrete mix exhibited low compressive strength in the relieving slabs, and low 7-day compressive strengths on the piling mix. The concrete test results came in at 38mpa, just under the Main Road’s required 40mpa, bringing into question the building’s strength and durability. BEC were called in by the concrete supplier who were faced with the possibility of having to demolish and reconstruct the entire structure free of charge if their concrete was proven to be inadequate.
The BEC Team analysed batch records, compressive strengths test results and NCR findings. BEC’s investigation found that following the concrete pour, the test samples were transported over 500kms in unstable conditions (while curing) to the facility where they were tested, which likely impacted its strength. Following our full analysis, the BEC Team assessed that the concrete on site was sufficient to provide the strength and building life expected, and we provided a letter of support for our client which enabled them to avoid rebuilding at their own expense.

