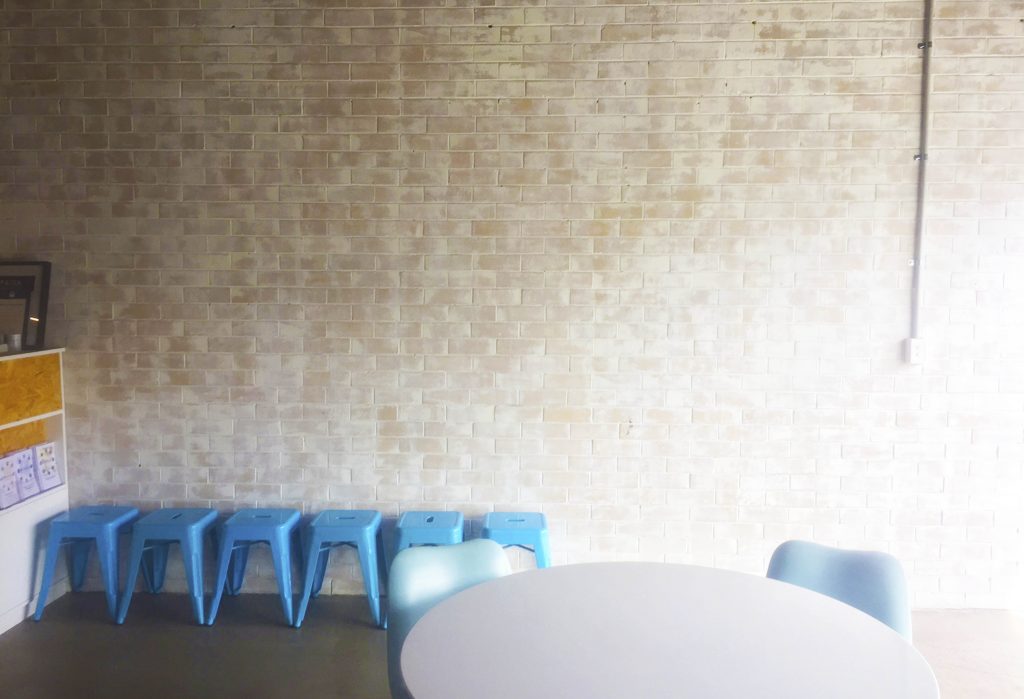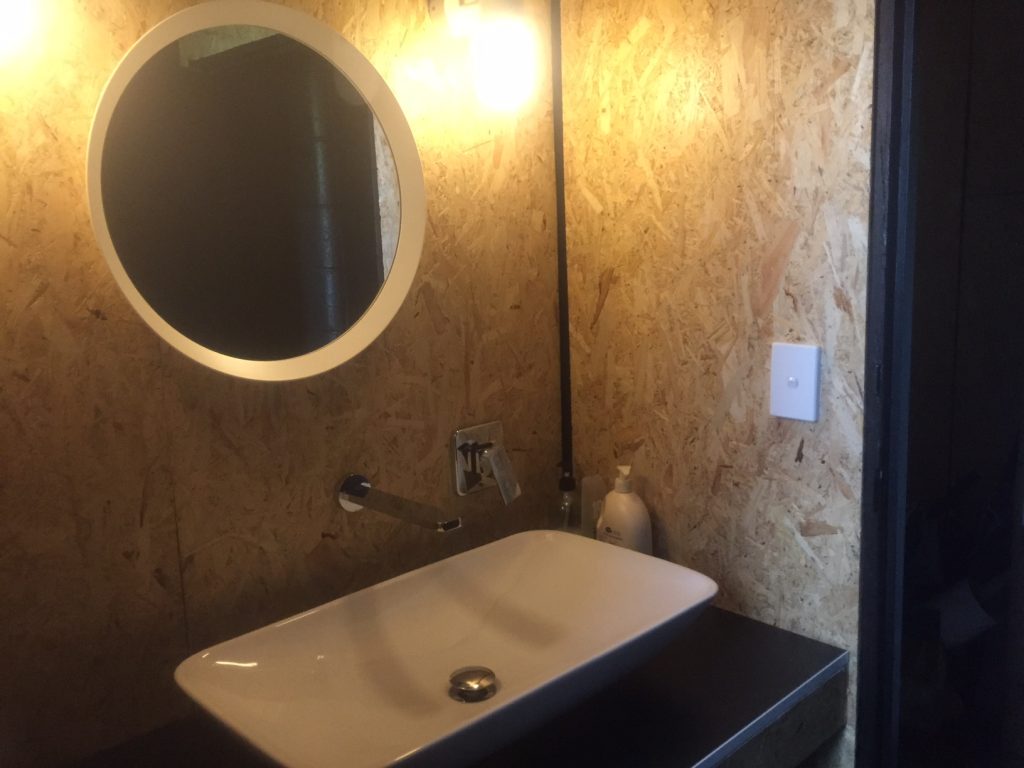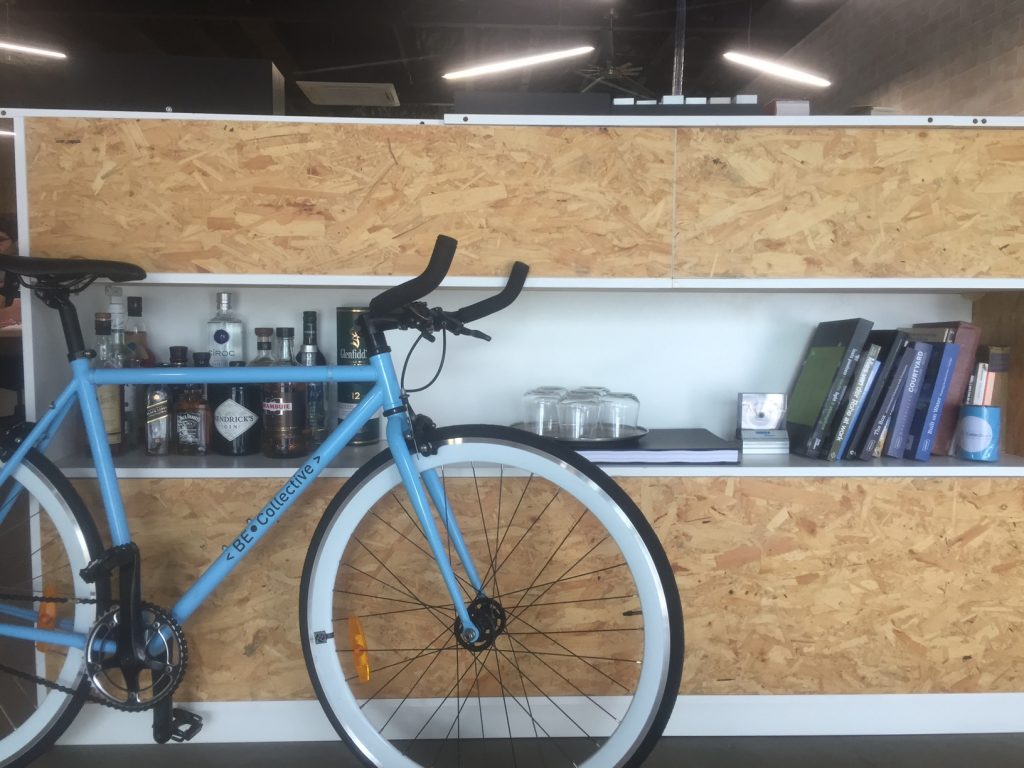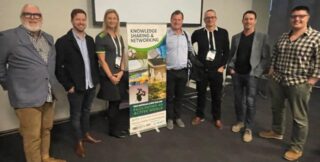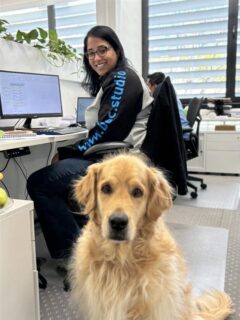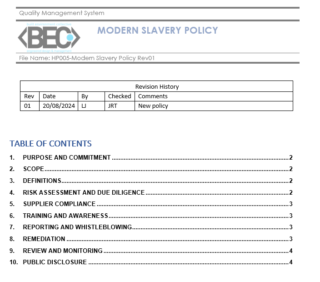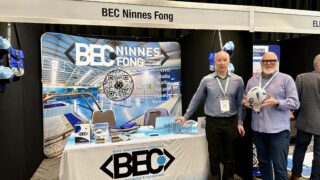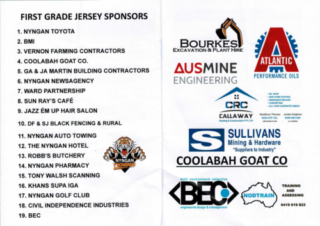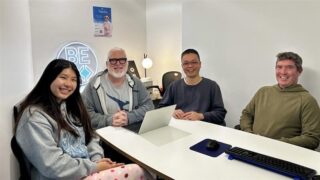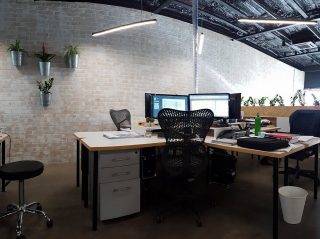 The new digs come with twice as much floor space, and will (eventually) include a ping pong table, chin up bar, break out area, shower, and mini-bar. Our Brisbane office team were highly involved in the design of the office layout and included features.
The new digs come with twice as much floor space, and will (eventually) include a ping pong table, chin up bar, break out area, shower, and mini-bar. Our Brisbane office team were highly involved in the design of the office layout and included features.
We’ve taken some inspiration from architectural offices locally in Brisbane and in Sydney, aiming for a very raw industrial look. Polished concrete floors and a beautiful distressed white brick feature-wall are complemented by the high ceiling and ‘floating’ LED lighting by Caribou. Circulation is achieved through the use of cheap-ass fans (sadly not Big-Ass fans) , and the furniture and partitions heavily feature OSB (Oriented Strand Board – a sustainable, European, high strength timber product). BE Collective designed furniture sits aside select pieces from our inspirational friends at LuxxBox.
Expect an improved front façade and a rear balcony in the not-too-distant future.
Swing by for a coffee and check out the progress!

