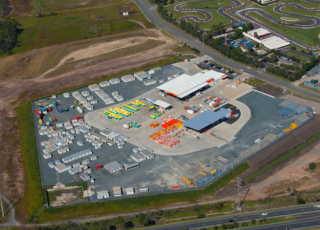Coates Hire Depot – Kingston
 BE Collective staff provided Project Management and Contract Administration services for the Design & Construct (D&C) Coates Hire Depot project at Kingston, adjacent to the Logan Motor way. The 60,000 m2 site is comprised of a combination of concrete and earthen hardstands with all stormwater draining to three separate bio-retention basins.
BE Collective staff provided Project Management and Contract Administration services for the Design & Construct (D&C) Coates Hire Depot project at Kingston, adjacent to the Logan Motor way. The 60,000 m2 site is comprised of a combination of concrete and earthen hardstands with all stormwater draining to three separate bio-retention basins.
Two separate steel portal framed sheds were constructed to house the administrative functions and also repair workshops, wash bays and storage. Design was carefully managed in accordance with the Logan Council and exacting briefings with the Client, to create a functional fit-for-purpose design and built facility that will cope with expanding capacity over time.
