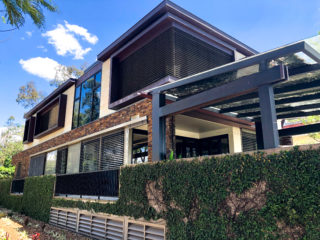Hiron Street, St Lucia
BE Collective supported the circa $2mill alterations & additions to this architectural river-front home at St Lucia in Brisbane. The original home was designed by BVN, and detailed to the exacting standards of then Director Shane Thompson. The integration of services and finishes of the original build have facilitated an effortlessly pleasurable living experience. The current owners have invited Shane back (now as Shane Thompson Architects) to reconfigure and extend the home to facilitate expanded entertainment & guest suites.
Our multi-discipline commission included Structural, Civil, Hydraulic, Mechanical, Electrical, Energy Efficiency & ESD.
The energy demands of the property are substantial. Our brief included maximising alternative energy generation, which in this instance necessitated covering all available roof space with high-efficiency micro-inverter photovoltaics and the installation of a large battery array. In this instance 2 x Tesla Powerwall battery-units were adopted.
The structural aspects of the project included extension of the existing basement to side boundaries, and facilitating extension of the multi-storey reinforced concrete structure with portal-framing employed to facilitate full-width stacker doors.
All disciplines were documented & coordinated in Revit, including the plumbing & drainage and gas as required for multiple kitchens and basement fixtures. Civil earthworks were modeled in Civil3D. The existing stormwater system was modified to facilitate pumping of flood waters for those times where Council modeled 1% AEP levels are exceed in the future.

