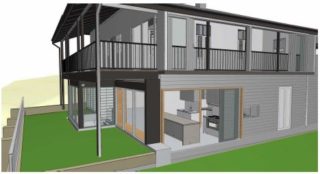Princess St Renovations
BE Collective are no strangers to architectural alterations and additions to detached dwellings, however some special engineering acrobatics were required to deliver an ambitious renovation at Princess St Petrie Tce.
Guymer Bailey architects expertly guided the clients in support of raising and reconfiguring the existing 1800’s Queenslander. Beautiful sandstone retaining walls were preserved, and exiting timber framing reused where able.
Stage 2 of the project as documented for the tight inner city allotment necessitated incorporation of a new subterranean space via excavation under the newly raised structure (and around newly constructed foundations) to create double garage, storage, water tanks and new stair circulation to upper floors. (more…)

