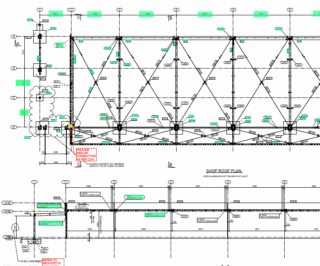United Petroleum, Umina
Our United Umina project was completed in two stages as two different projects. For stage 1, our client was United Petroleum who we provided DA support and a site-based stormwater management plan for.
We stepped in on the project again in stage two, this time we were contracted by the project’s builder and provided full detailed design. The service station required more than the usual copy-and-paste canopy design due to the diagonal positioning on the fuel pumps; we instead employed steel truss framing for the canopy and a tailored design for the main building to suit its dual tenancy intention.

