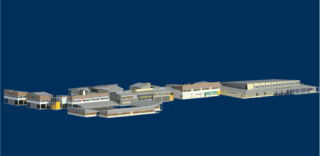Palmview Schools
BE Collective were pleased to work with James Cubitt Architects (JCA) on the Palmview Schools project. The DoE commission was for the development of three new schools on a greenfield site. We delivered a coordinated multi-discipline service offering including Structural, Civil, Hydraulic (including Wet Fire), and Section J Energy Efficiency.
Our team was involved from the master planning phase, through concept, schematic, and detailed design for the new State School, Special School and State Secondary School (with a combined functional space of 18,000m2).
The scale and complexity of the project, combined with its proximity to protected wetlands proved to make the time-sensitive project a challenge. We worked closely with the Client, JCA, Cadence and Place Design Group’s Landscape team, to ensure an optimal result. A concerted multi-discipline approach facilitated a smooth delivery & a project we’re proud of.


