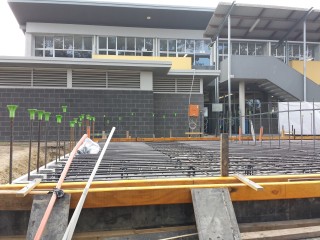St Eugene’s College
The New Grade-7 building is the fifth building we have designed at St Eugene’s.
In order to accommodate the transition of the Grade-7 curriculum from primary to high school, St Eugene College commissioned BE Collective to provide structural services for a new building. The two-storey reinforced concrete building includes a steel roof, a small amphitheater and some attractive, raked, off-form columns.
The primary challenge was the design of a suspended ground-floor slab (to allow flood waters to flow beneath) supported on a deep-level foundations nested between a complex web of in-ground – including fire water, communications, electrics, storm water and sewer.
After some adjustments, the project was completed near the start of 2016 – in time for the school year. (more…)

