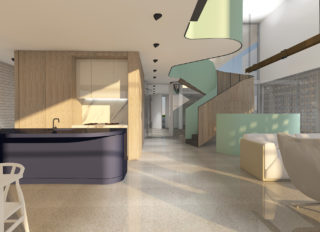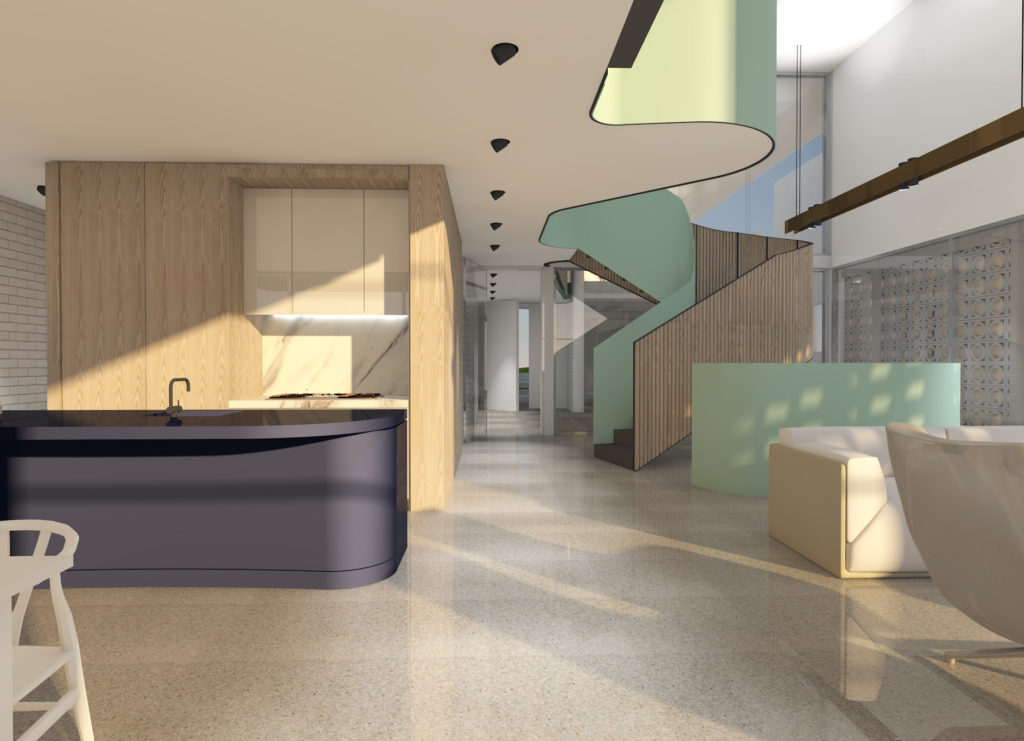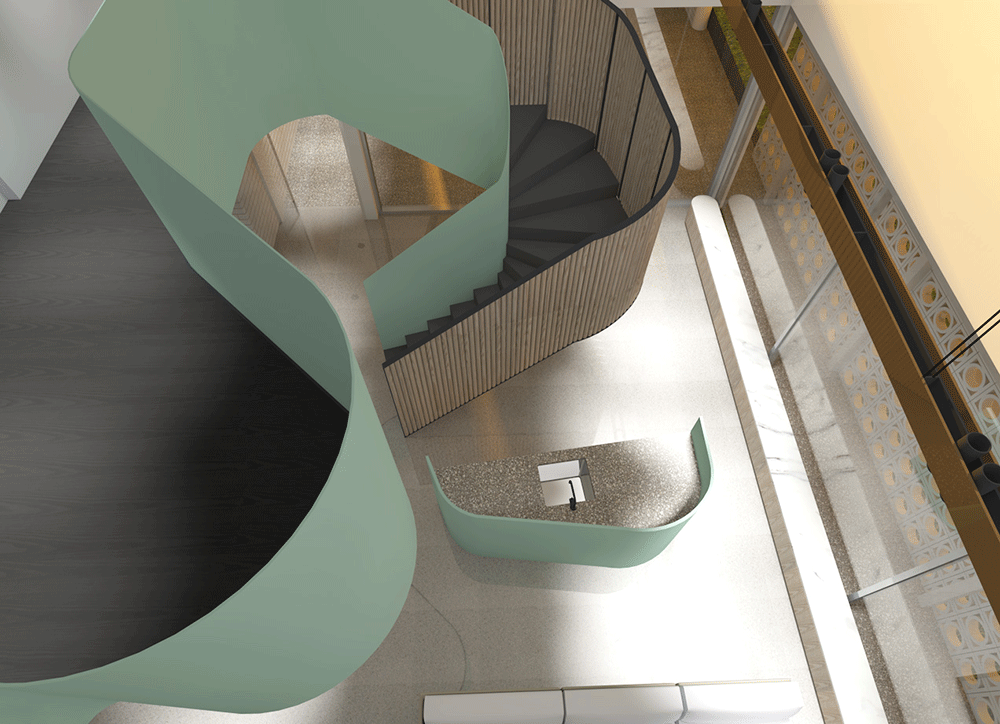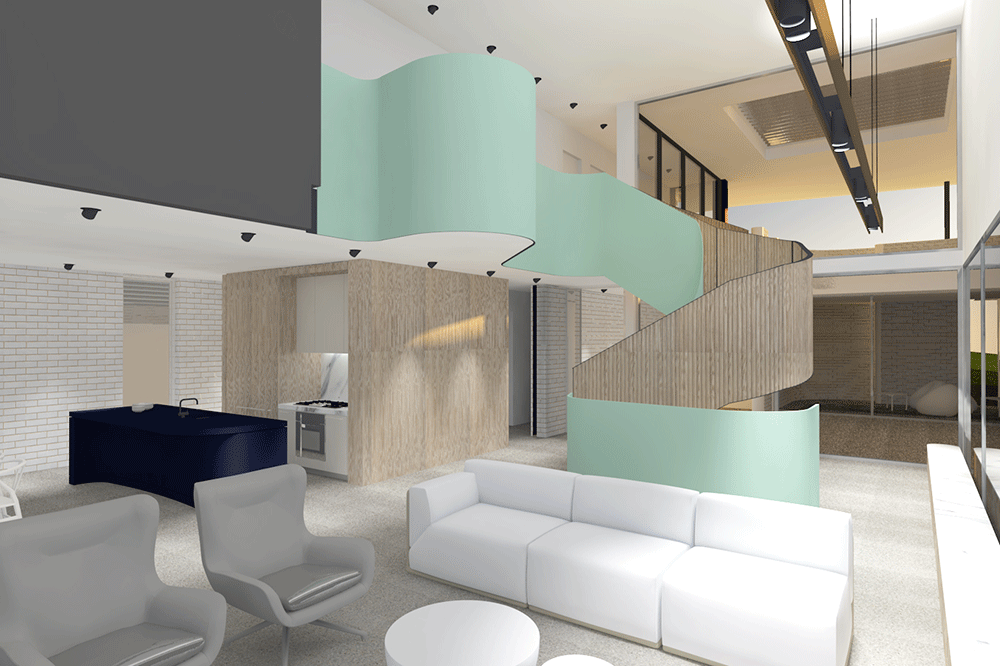The Sunshine Beach House development is a beautiful architecturally designed beach front home on the Sunshine Coast in Queensland, designed by renowned architectural firm Popov Bass. The block (which sold for $3.5M) features an impressive beach view and direct access, and will be complemented by a stunning pool and an entertainment area.
Tasked with Civil and Hydraulic works, BE Collective was responsible for designing some intricate drainage and rain/storm water management systems and erosion control.
As the lot backs onto a sandy dune area; a retaining wall was put in place and rain and storm water was carefully collected and used to sustain trees and bushes designed to prevent erosion and landslides. Extra water was diverted into infiltration pits to provide maximum water storage and containment.
The outdoor shower was a part of a comprehensive plumbing and drainage design, and a solar pool heating system was also incorporated.














