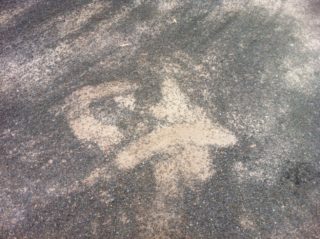A Review of Two-Coat Seal Failure at Caloundra Tennis Centre
Project no. 6382
Built Environment Collective was commissioned to provide Civil & Structural consulting services for the Caloundra Tennis Centre Redevelopment. The project included tennis courts shade structures and a 580 square metre car park extension.
A number of guidelines and literature sources support the use of spray-seal as an effective carpark pavement surface for light vehicle use, providing an economical and appropriately durable asset. In-keeping with budget requirements and site specifications a two-coat spray seal pavement was determined appropriate for the carpark.
Three months into the on-maintenance period the new car park pavement exhibited significant aggregate stripping.
In order to isolate the cause of the pavement failure BE Collective conducted an investigation into the installation of the two-coat spray seal.
The findings are presented in the appended Technical paper co-authored by several members of BE Collective’s team as accepted as part of the Australian Asphalt Pavement Association 2015 Conference.

