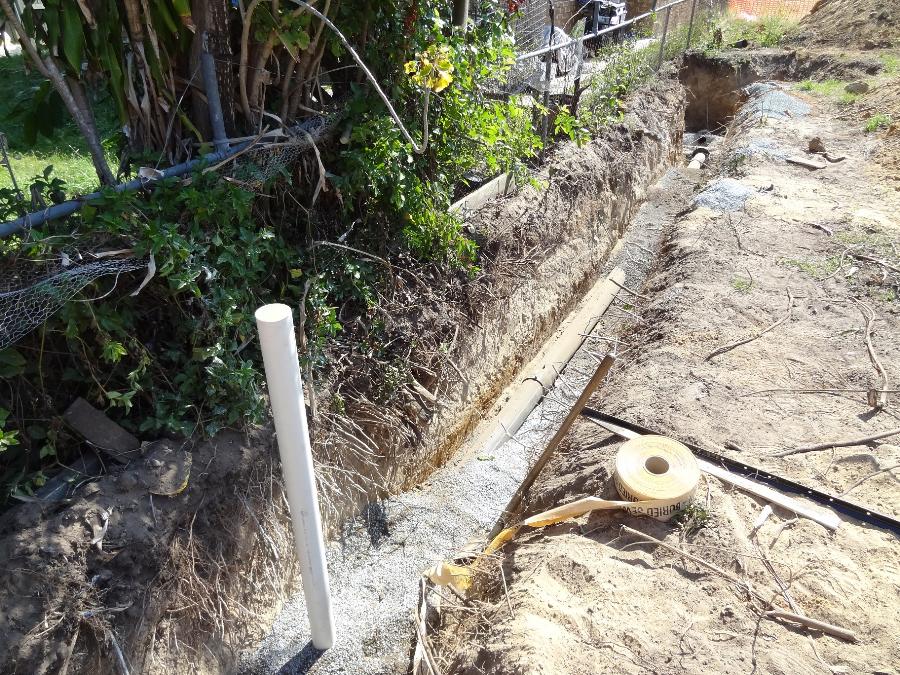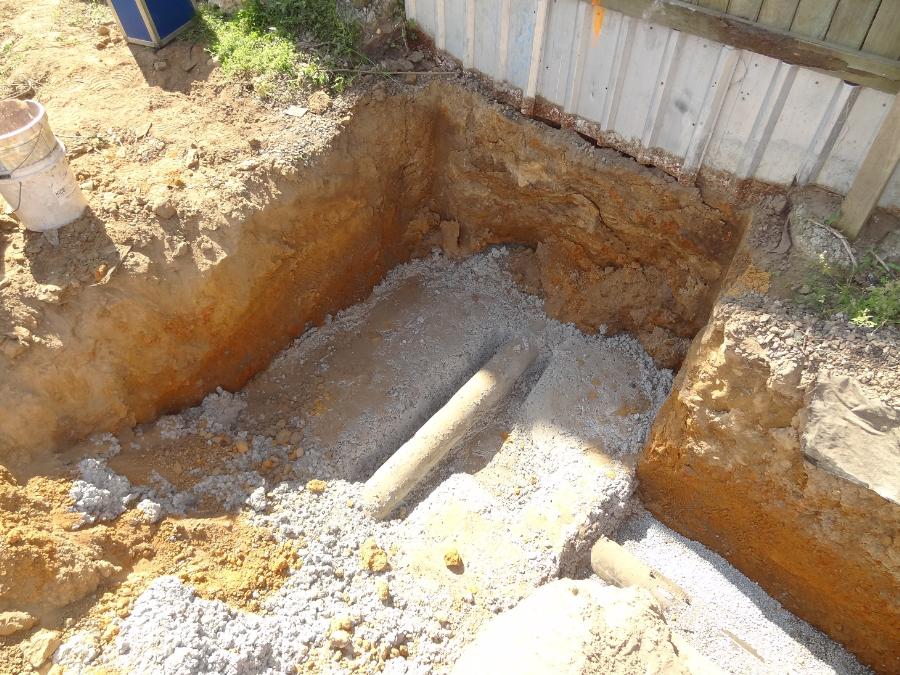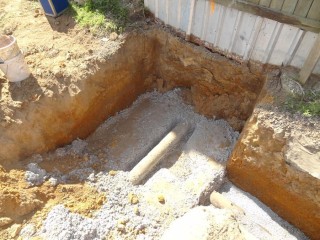The Tilly Street Project consisted of a new multi-residential complex in Redcliffe Queensland. BE Collective was commissioned to provide both civil and hydraulic consultancy services to ensure compliance with Moreton Bay Regional Council DA conditions.
BE Collective was asked to solve drainage issues regarding both storm and rainwater.
Solutions included a Unity Water sewer diversion around the new building, cut and fill with retaining wall in support of a comprehensive rain water re-direction away from the back of the property towards existing road drainage.
A high level of communication, and coordination with MBRC and UW with an increased site presence ensured the project was carried out in support of the optimal outcome for the Client.




