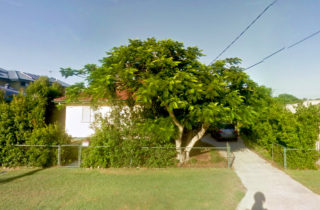Our Regency Street project came through Urban Planners QLD, who we have worked with extensively in the past. Our assistance was requested as part of a subdivision project in Brighton.
Following the demolition of the previous structure on site, we provided Civil Design and Documentation for Stormwater drainage through the rear neighbour’s lot, including concept plan with engineered pipework, levels, and coordination as required.

