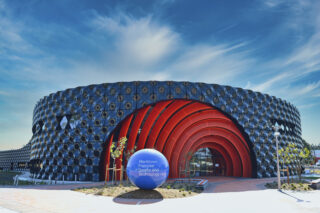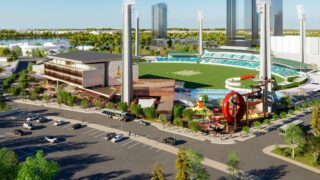
BEST – Blacktown Exercise Sports & Technology Hub
Project No. 7885 BEST – the Blacktown Exercise Sports & Technology Hub is an award-winning, world-class facility, at the intersection of sport, culture, health &
Share this post:

Project No. 7885 BEST – the Blacktown Exercise Sports & Technology Hub is an award-winning, world-class facility, at the intersection of sport, culture, health &

Project No. 7888 The Western Australia Cricket Association (WACA) Ground is undergoing an extensive redevelopment, transforming an iconic cricket ground into a vibrant, activated precinct
A luxury residential unit development featuring large cantilever floors & minimal columns. Complex shoring in the sand over rock with anchored piers is required for
An extensive upgrade of the existing Southport Aquatic Centre for the 2016 Commonwealth Games. Large podium post-tensioned slabs up to 110m long supporting extensive temporary
GNFP (BEC) Designed & constructed with Cooper Oxley. Extensive use of tilt-up panels. Integration of large cantilever timber trusses & steelwork for economic design to
University of NSW Campus design & construct tender for A.W. Edwards are large 3 level post-tensioned car park decks supported on grout piles to rock.
25m Indoor Aquatic Centre with steel box-section rafters, classrooms below two court multipurpose hall with precast seating & an extensive entry foyer.\
Commercial office complex with two-level basement featuring large cantilevered balconies. Located in Cronulla, NSW.
Purpose-built head office for Tetra Pak located at 1B Hill Road, Homebush. It also includes suspended concrete floors & a warehouse.