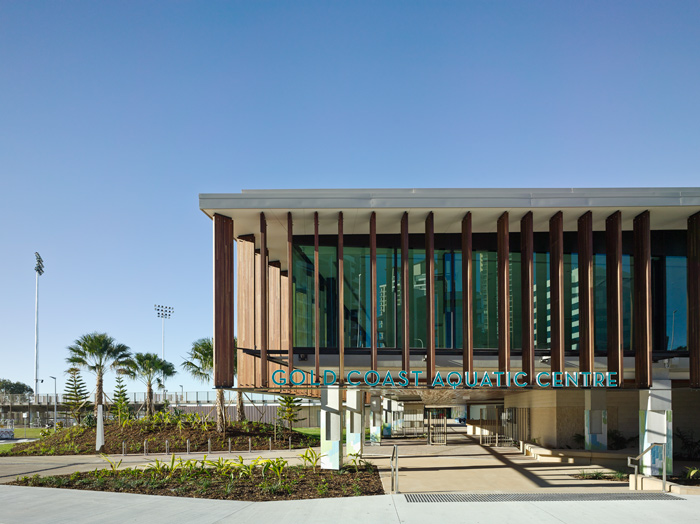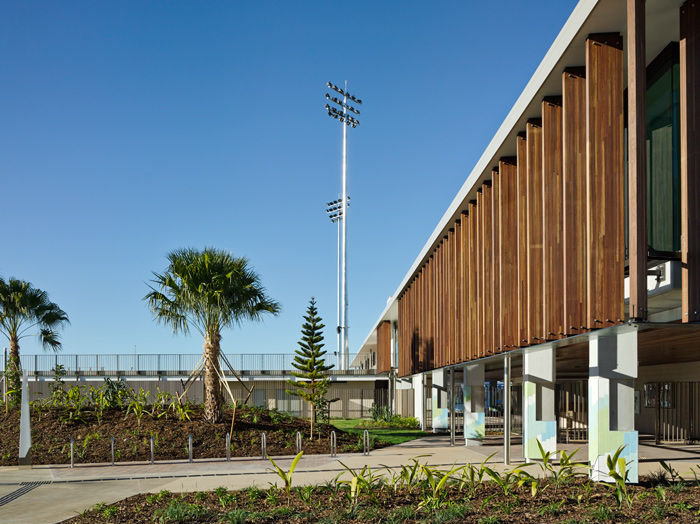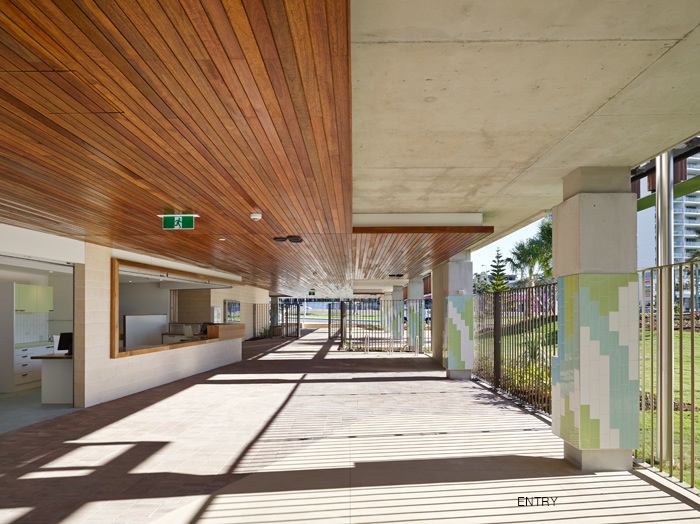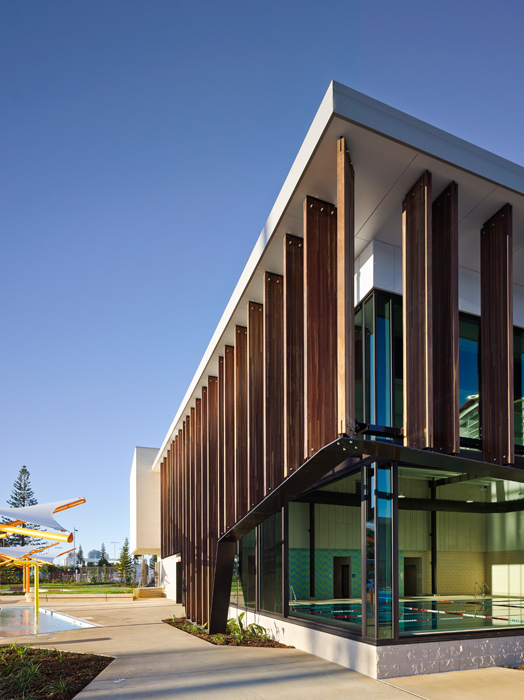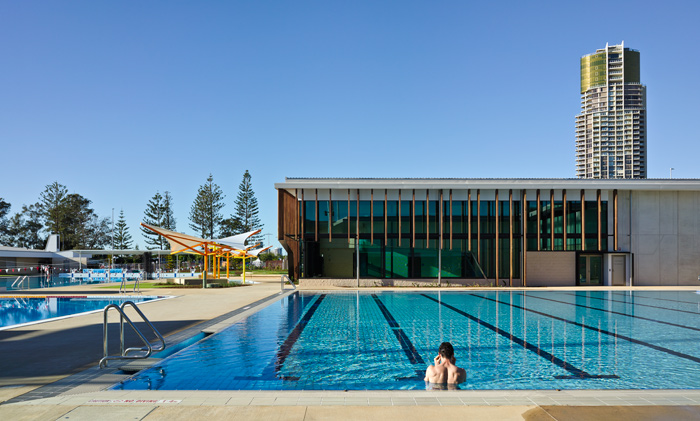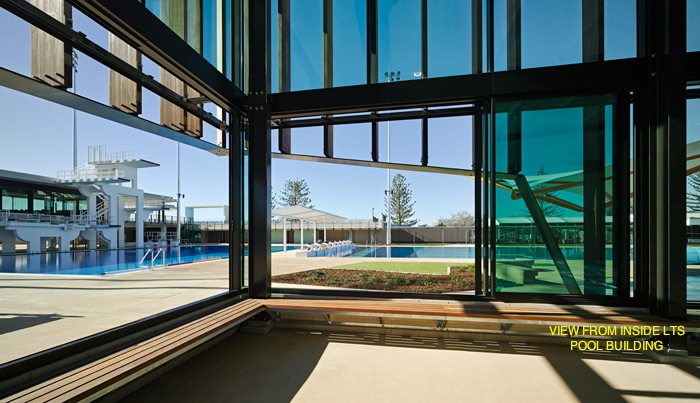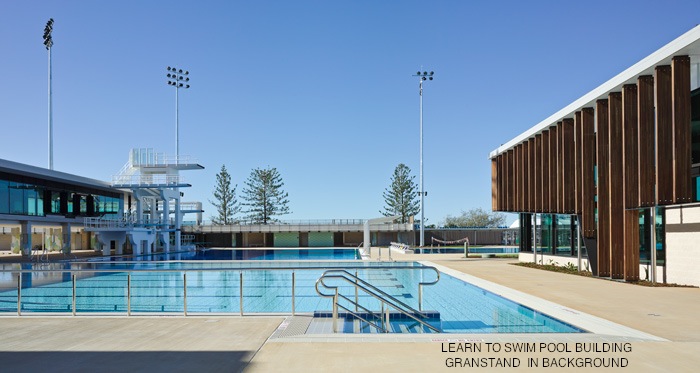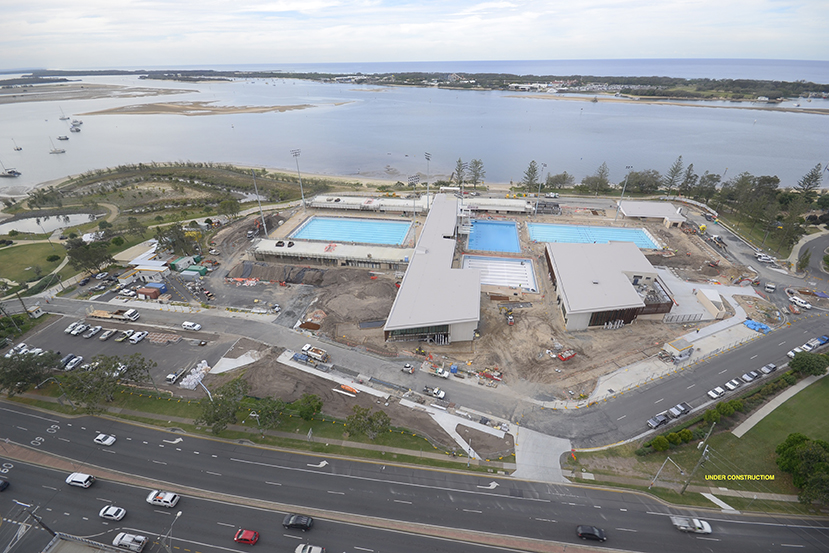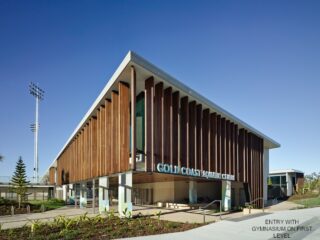 An extensive upgrade of the existing Southport Aquatic Centre for the 2016 Commonwealth Games. Large podium post-tensioned slabs up to 110m long supporting extensive temporary seating for games events, gymnasium and conference rooms. Learn to swim building and dive training building. Extensive use of precast concrete walls and large timber façade blade louvres. Design of concrete and steel structures for exposure to salt air and pool hall corrosive environment. Pad foundations in sand provided an economical footing system.
An extensive upgrade of the existing Southport Aquatic Centre for the 2016 Commonwealth Games. Large podium post-tensioned slabs up to 110m long supporting extensive temporary seating for games events, gymnasium and conference rooms. Learn to swim building and dive training building. Extensive use of precast concrete walls and large timber façade blade louvres. Design of concrete and steel structures for exposure to salt air and pool hall corrosive environment. Pad foundations in sand provided an economical footing system.


