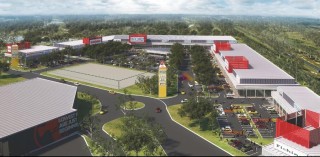 This development comprises a retail development consisting of 6 separate structures totaling some 26,000m2. The facility is supported by some 680 car parks and internal roadways. Development optimisation considered incorporating the existing storage facility in an adjacent lot.
This development comprises a retail development consisting of 6 separate structures totaling some 26,000m2. The facility is supported by some 680 car parks and internal roadways. Development optimisation considered incorporating the existing storage facility in an adjacent lot.
The BE Collective team had the privilage to assess this project prior to the land being purchased. We produced a report on engineering aspects associated with proposed vendor’s works, and development of the site to assist the client devise a development plan for the site.
Structurally, the project is a-typical with respect to steel-framed industrial structures/construction techniques. The building service component of this project is a relatively standard retail development.
