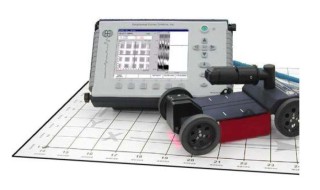Project no. 5955
The purpose of this commission was to provide a structural assessment of the ‘as-built’ suspended slab on Level 4 D-block, and of the Level 4 Bridge-Link connecting D and R Blocks on Level 4 – in order to facilitate the temporary relocation of collection items during the proposed R-Block Library refurbishment.
A structural analysis of the ‘as built’ Bridge-Link and D-Block reinforced concrete floor element was performed to confirm current load capacity of the existing slab, and to provide advice as to the amount of additional load/collection which could be safely accommodated.
An on-site Non Destructive Testing with Ground Penetrating Radar (GPR) and local minor core drilling was also undertaken to validate the information provided by record drawings.

