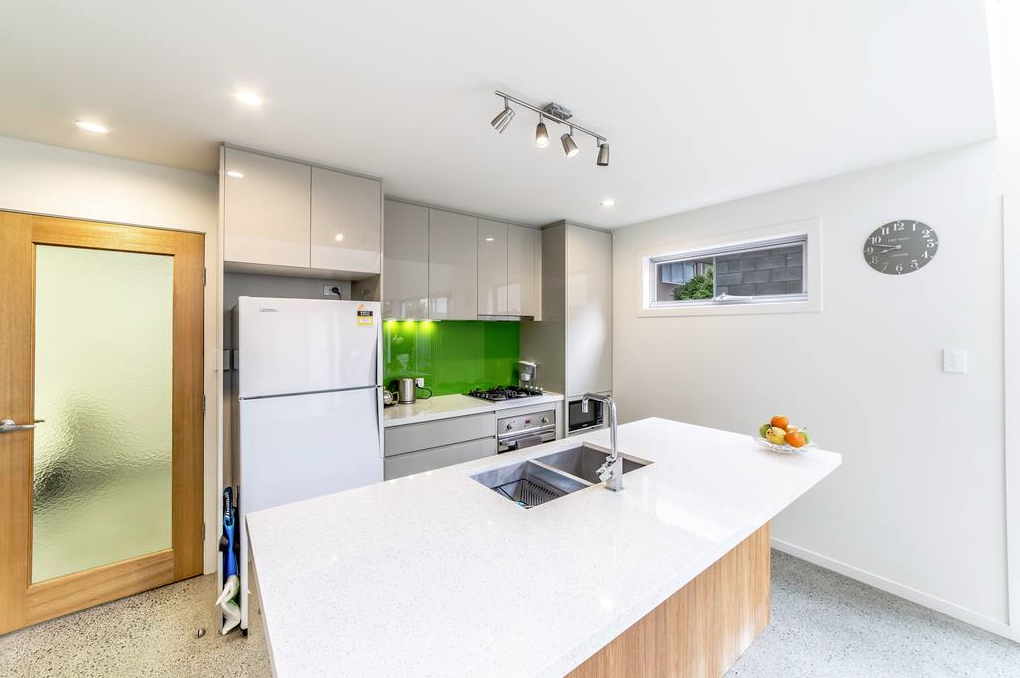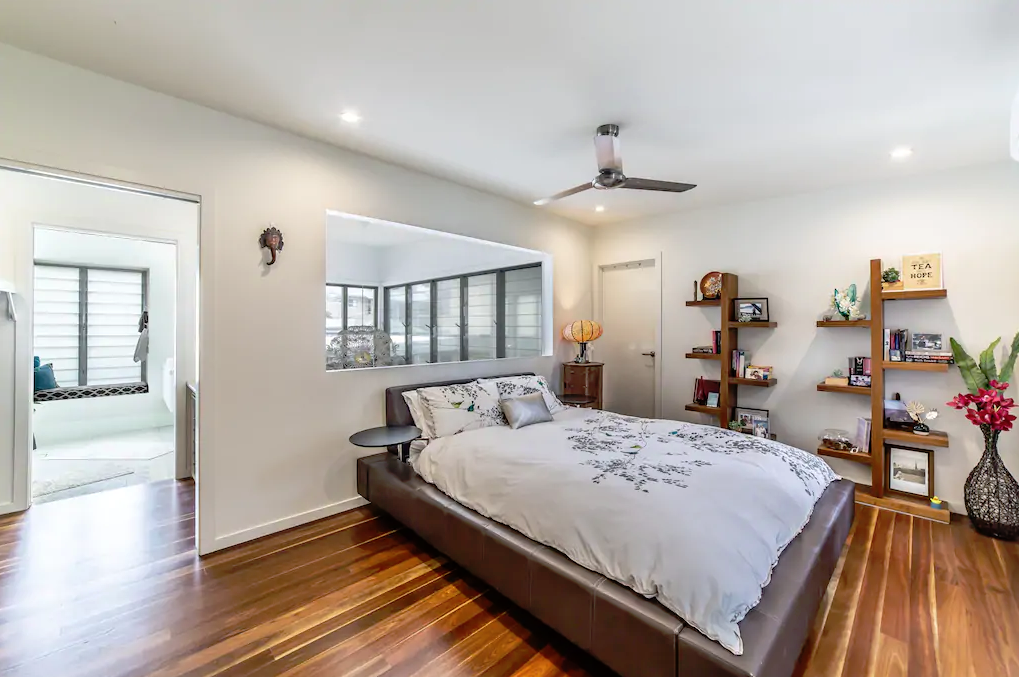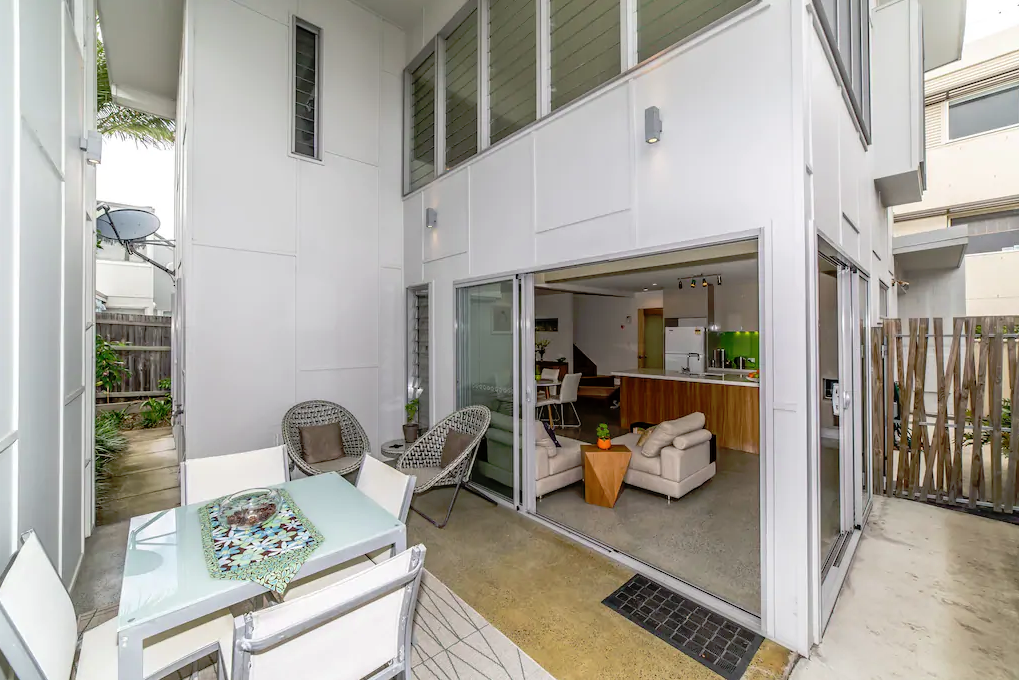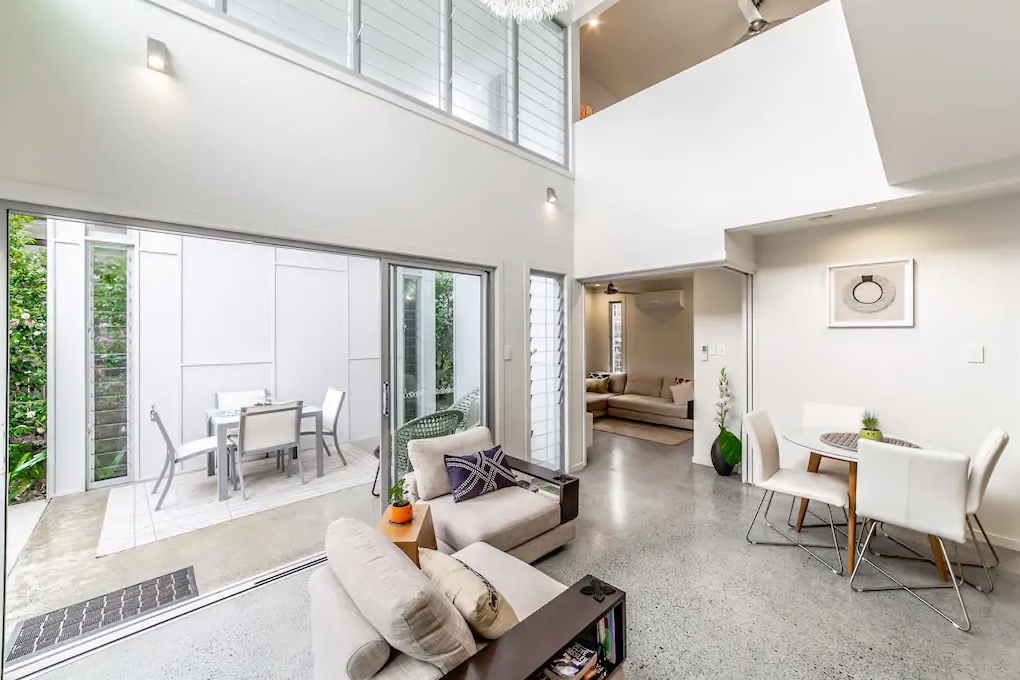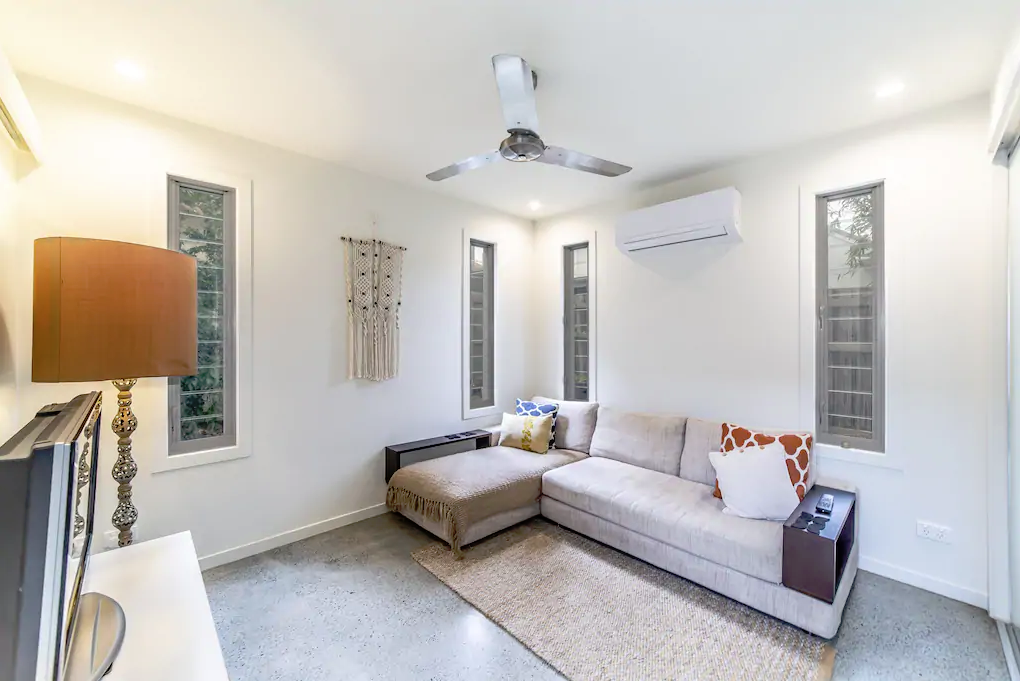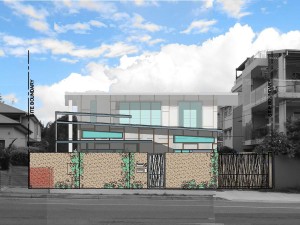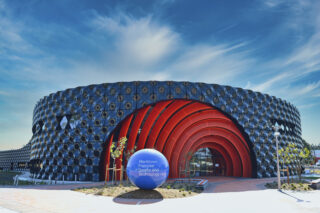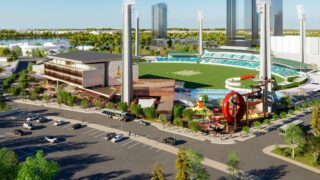Project no. 6300
– Building Design,
– Structural,
– Civil,
– Hydraulic engineering,
– Traffic Analysis
for this multi-residential development project in the coastal community of Burleigh Heads.
In coastal environments, homes are required to be robust and defy the elements. There is a need to create a feeling of safety, comfort and privacy by providing internal and external spaces that are protected yet work in harmony with their landscape.
This particular development is situated on a very flat site within the tight confines of large buildings on all boundaries. The proposed plan is a duplex with a larger family home at the front and a two bedroom residence towards the rear of the site. From the street the boundary wall is a dominant part of the facade, it has an element of transparency whilst providing privacy and mitigating noise. It introduces the design and gives the viewer a taste of what the project has to offer.
By thinking about the optimum orientation, the design responds to the climate allowing it to be opened up and enjoyed all year round. Natural ventilation and northern light are drawn in through the careful placement of openings. Intimate outlooks have been created through private gardens which also maintain privacy for the occupants. Additionally the semi enclosed outdoor spaces provide sun catching opportunities whilst providing an area that is protected from cold winds in winter.
Town planning was provided by DTS
Throughout the design process engagement with green spaces was a major priority. To achieve this intelligent structural solutions were required that facilitate the opening of corners to maximise the amount of usable space and create large indoor/outdoor entertaining areas. A green roof connects the two dwellings and features a private outdoor shower which allows for sand and salt to be rinsed whilst relaxing and engaging with the surrounding garden.
Another consideration of designing for a coastal situation is how the materials will weather in the harsher conditions. The duplexes have clean interiors featuring wooden ceilings and burnished concrete slabs which are durable and low cost, and a perfect flooring solution for the beach location. The soil conditions of the site bought up a few challenges as it is situated in the Gold Coast City Council non-identified acid sulphate area which meant a specialist concrete mix was required.
Phase 1 of construction, the rear duplex unit, was completed August 2014.

