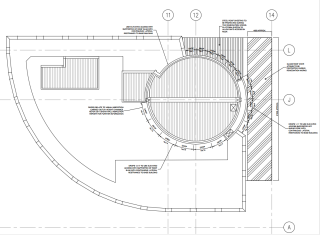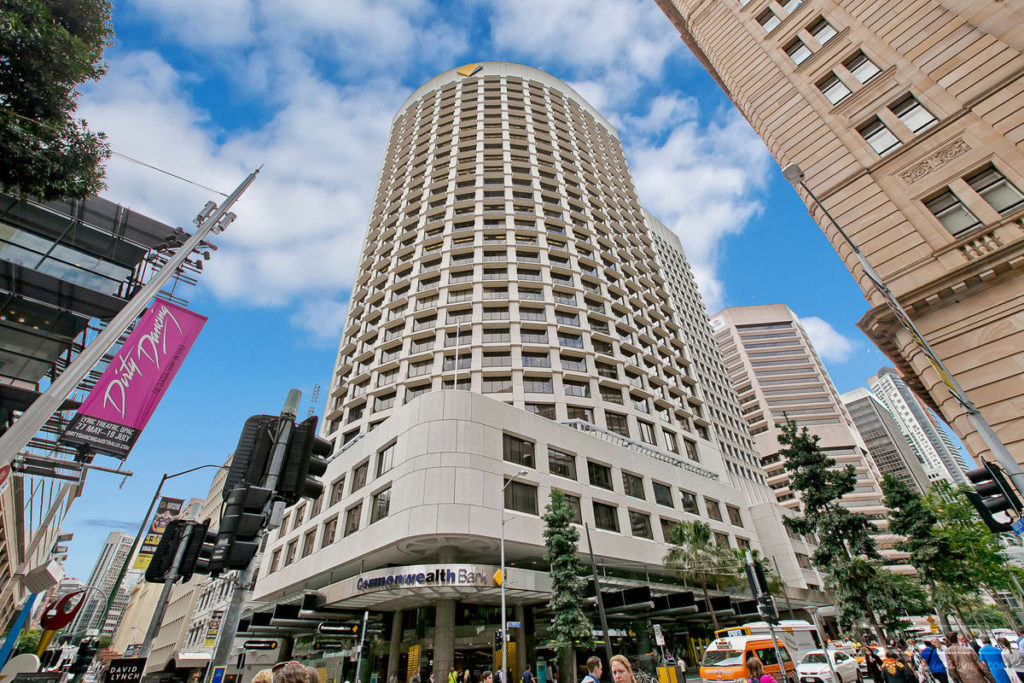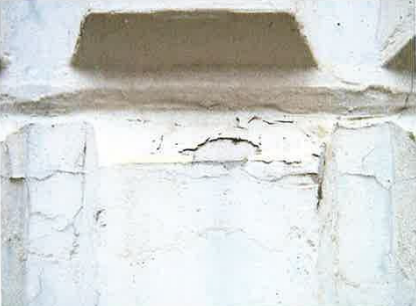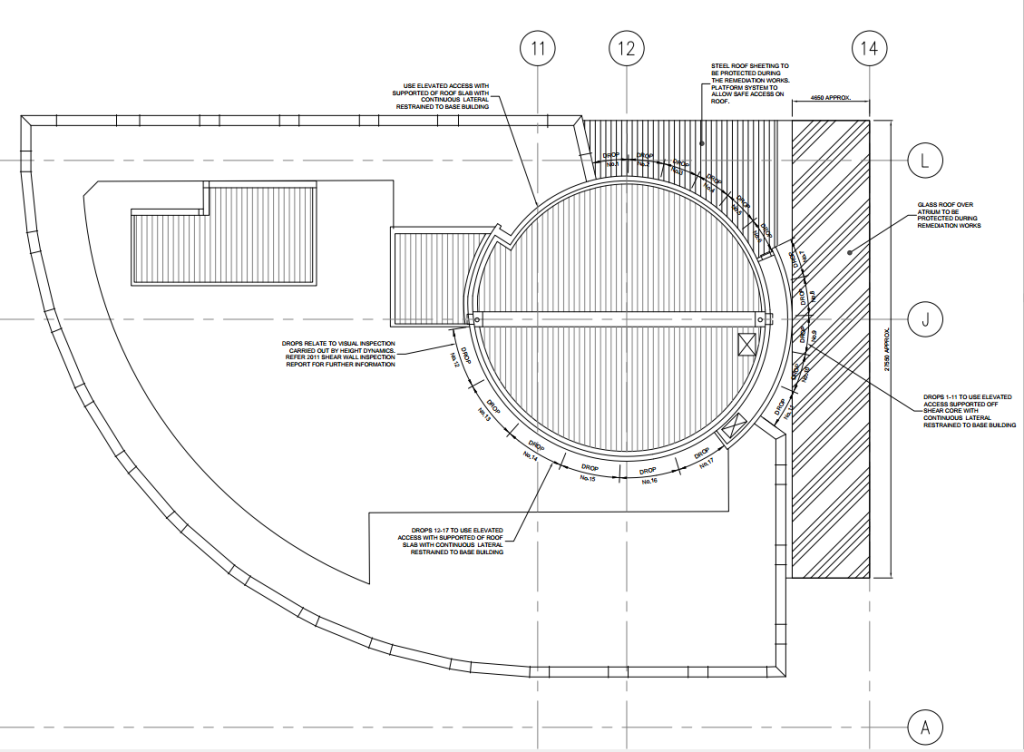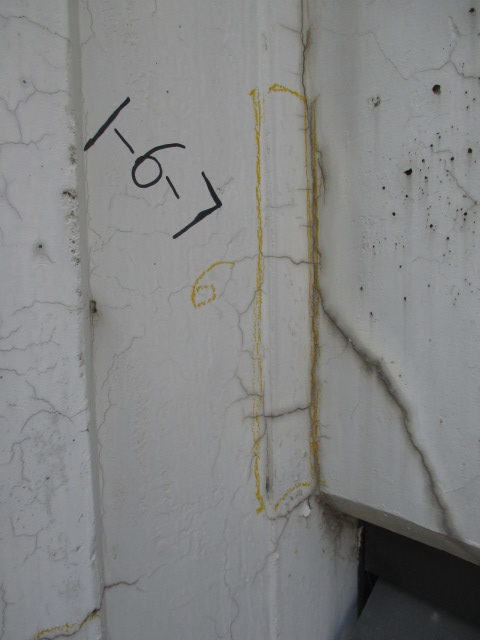Project No. 6277
This prominent 26 storey Queen St office building housing a long-term financial institution tenant was constructed in 1988. The 3rd and 4th elevations feature reinforced concrete wall and decorative articulated façade elements.
Being significantly exposed to weathering and nearly 30 years into its design life the reinforced concrete elements were exhibiting degradation, including:
– Façade Coating
– Ferrule Plug shrinkage
– Spalling of Concrete
– Hairline Cracks
– Staining
– Bug Holes
The building owner commissioned BE Collective to consult on façade remediation in support of an extended design life in advance of a possible sale. Our scope included forensic inspection, preparation of structural remediation specifications and tender documentation, as well as contract administration and inspection services.
Our inspection of works informed a forensic investigation and testing scope inclusive of:
– Carbonation testing of cores sampled at both cracked and sound locations
– Half-cell testing at specific locations to provide µA/cm2
– Cover meter or GPR at each floor to provide additional info relating to the base
wall cross-section and ‘chevron’ protrusions.
– Testing for Presence of Chloride Ions
Testing was undertaken by Australian Concrete Xrays, with results generally showing:
– The existing façade coating was badly deteriorated in the form of chalking, peeling and cracking.
– The coating had also become quite brittle, and was compromised at places due to underlying concrete defects, such as bug holes, cracks and spalls.
– A total of 64No concrete repair locations were found, affecting around 22% of panels surveyed
– 42% of all façade panels surveyed showed cracks
– A majority of the cracks are only hairline in width, and were categorized as low to medium risk.
– Bug holes impacted around 46% of surveyed panels, resulting in more pronounced carbonation of the cover concrete in these locations.
BE Collective prepared repair specification and construction tender documents to best align with the Client’s repair budget. Freyssinet were appointed on the basis of our tender review. Freyssinet are recognised as one of the most experienced post-tensioning, specialised civil and remedial engineering specialists in Australia.
Vertical repair access (and engineering inspections) were facilitated via Building Maintenance Unit up to 20 storeys over a glass atrium roof. A safety deck was constructed over the atrium to protect structure and building tenants below. With the commercial tenants continuing works throughout the construction programme, noisy works such as grinding and jack hammering were constrained to the hours of between 6pm and 9am.
The works were halted for a period due to the unfortunate injury of a worker as a result of being crushed by an electrical motor during a repair.
Despite the work hour constraints and lost time due to the worker accident, the façade remediation was completed in a timely manner and to a high standard.

