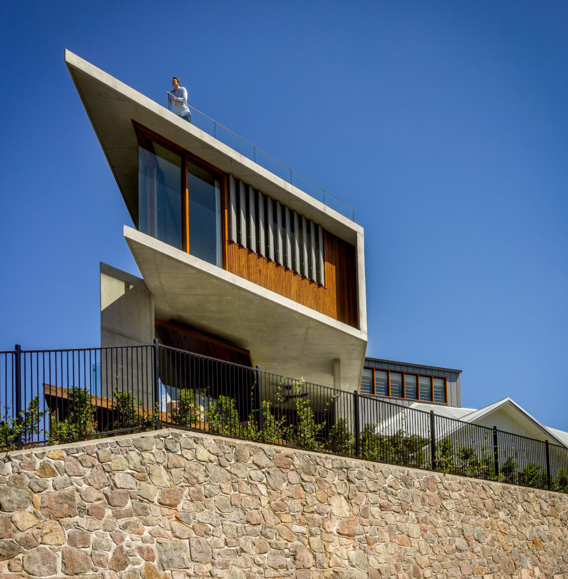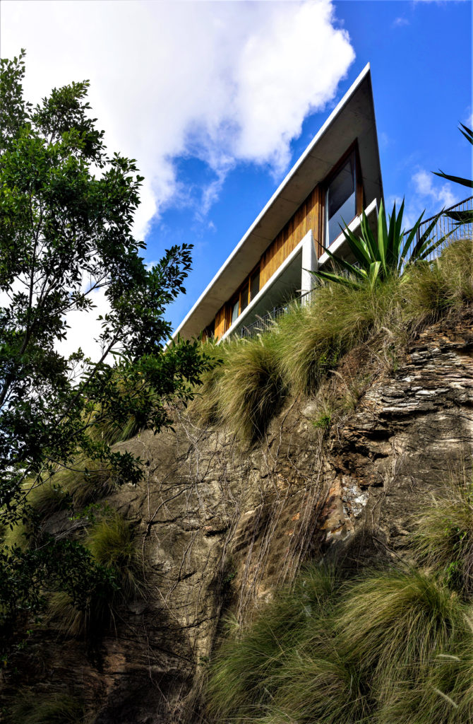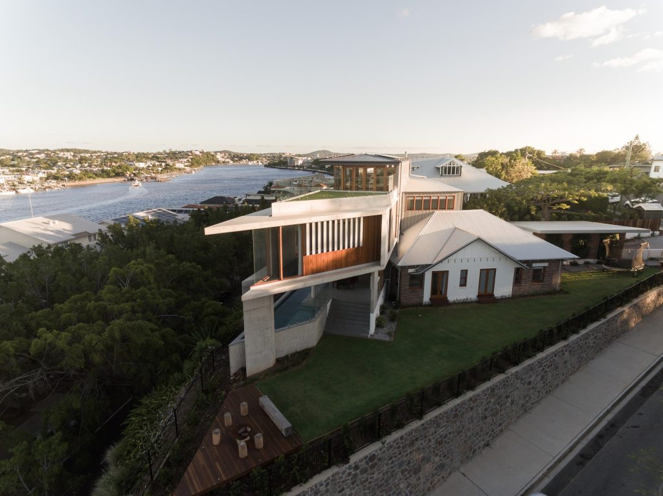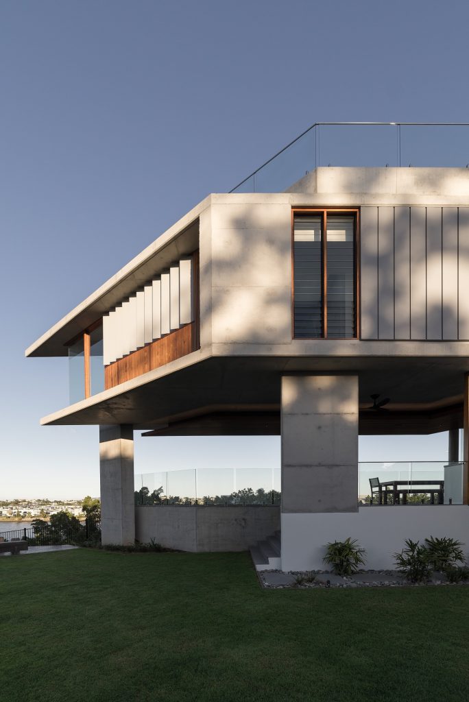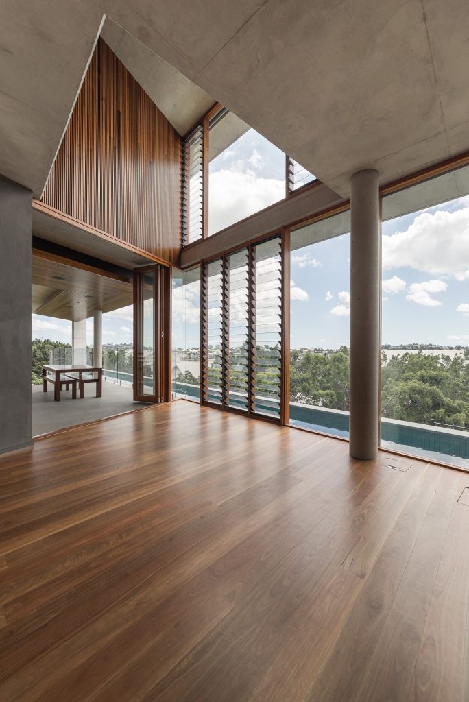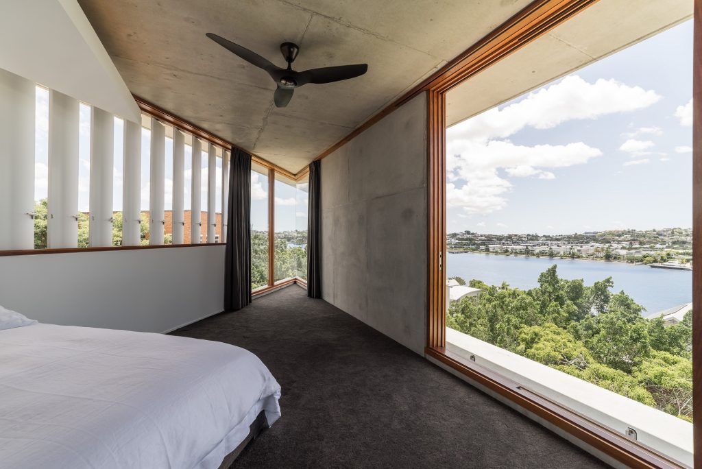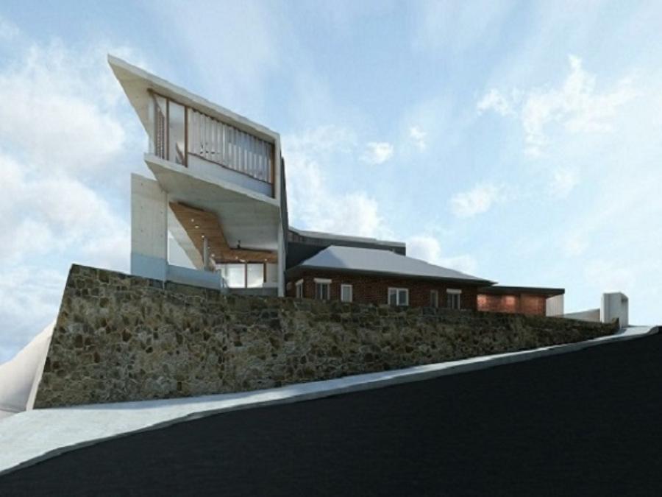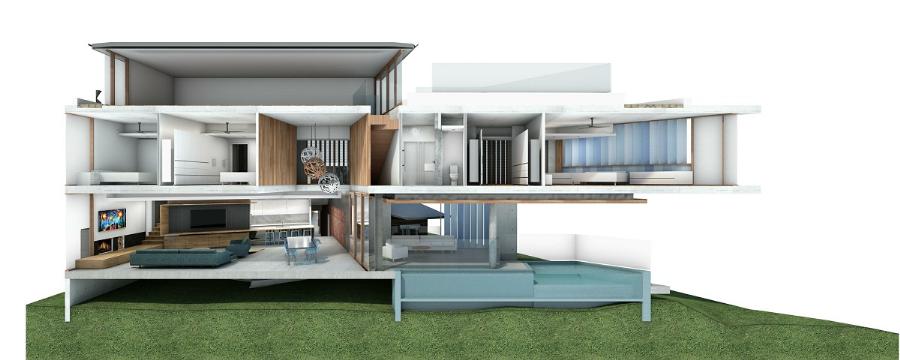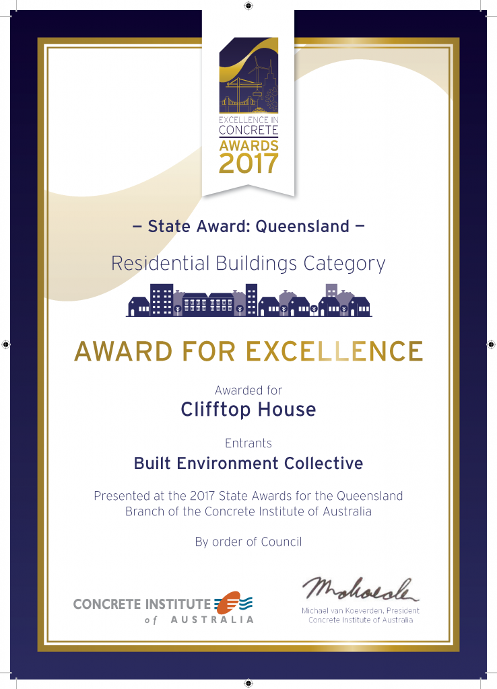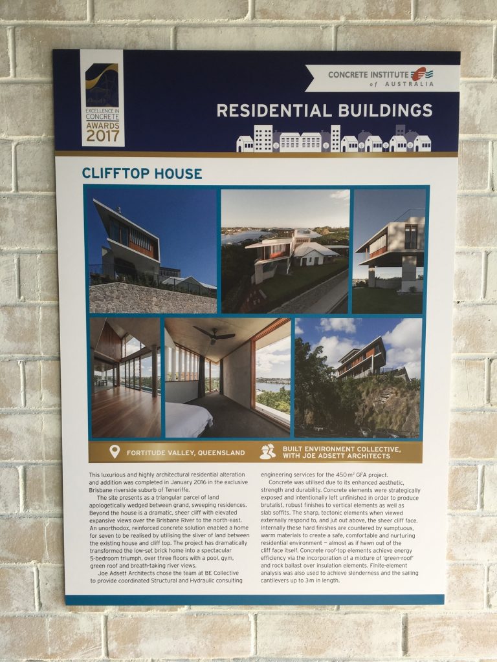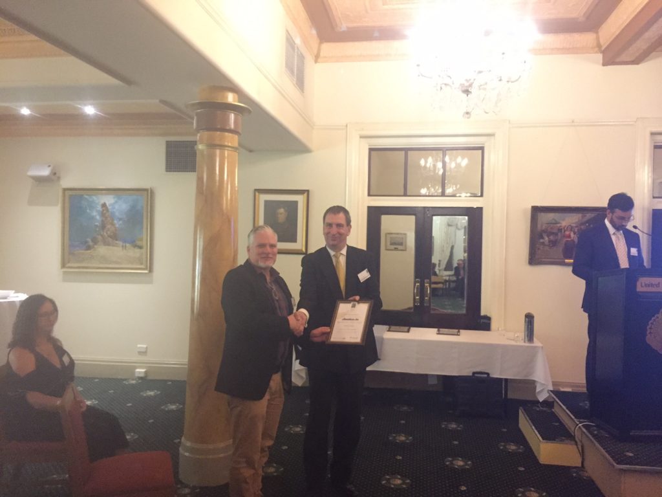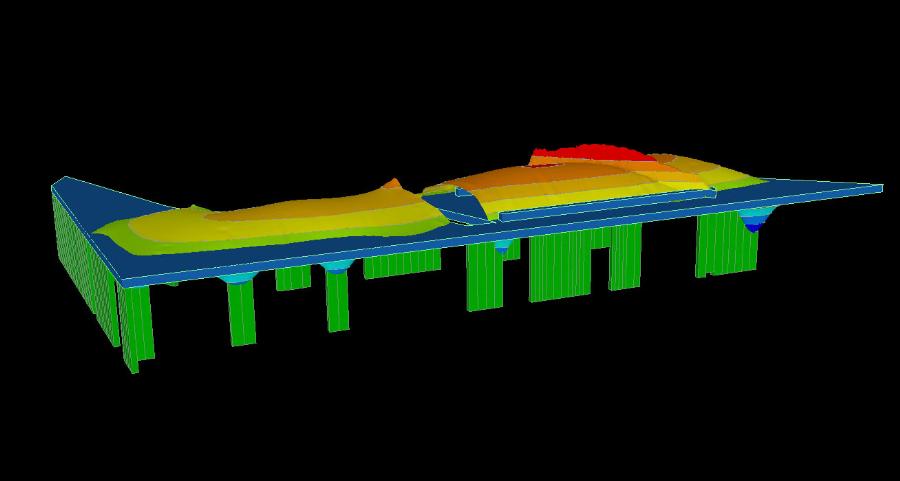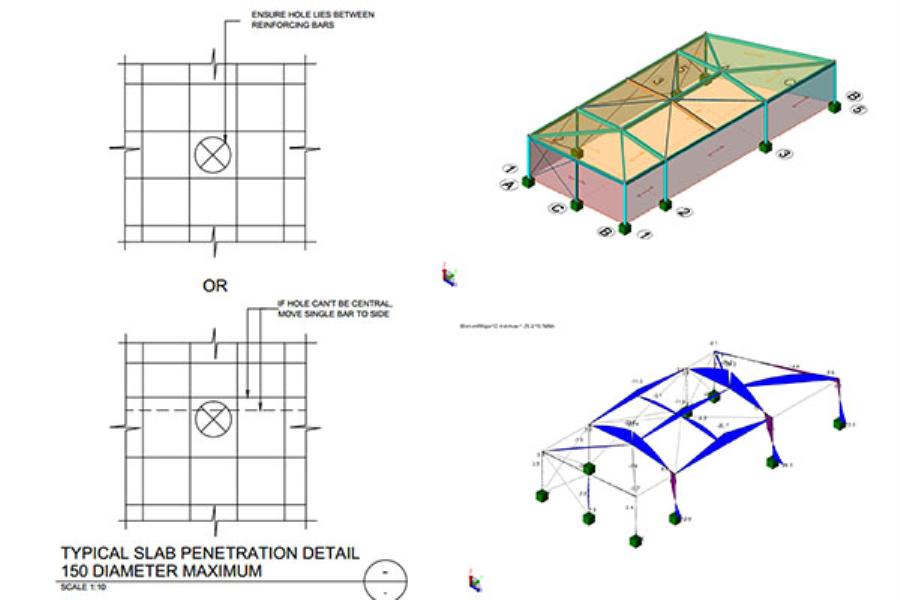Project No. 6465
Winner: 2017 CIA Excellence in Concrete – QLD – Residential
Winner: 2018 Architectural Design of the Year – Australian Construction Awards
This architectural alteration and addition is one of the most extensive and specialist residential projects we have undertaken. The site presents as a triangular parcel of land apologetically wedged between grand, sweeping residences. A poorly constructed ‘character house’ sat awkwardly on site, accessed from the smallest frontage. Beyond the house is a dramatic, sheer cliff with elevated expansive views over the Brisbane River to the north-east.
An unorthodox, reinforced concrete solution enabled a home for seven to be realised by utilising the sliver of land between the existing house and cliff top. The project has dramatically transformed the low-set brick home into a spectacular 5-bedroom triumph, over three floors with a pool, gym, green roof and breath-taking river views.
Joe Adsett Architects chose John Tuxworth and the team at BE Collective to provide coordinated Structural and Hydraulic consulting engineering services for the 450m2 GFA project. Off-form concrete was employed to produce brutalist, robust finishes to vertical elements as well as slab soffits. The sharp, tectonic elements when viewed externally respond to, and jut out above, the sheer cliff face. Internally these hard finishes are countered by sumptuous, warm materials to create a safe, comfortable and nurturing residential environment – almost as if hewn out of the cliff face itself. BE Collective utilised finite-element analysis to achieve slenderness and the sailing cantilevers up to 3m in length. Multi-discipline design methods and processes, including Revit modelling, facilitated hiding hydraulic services via encapsulation within off-form slabs and columns.



