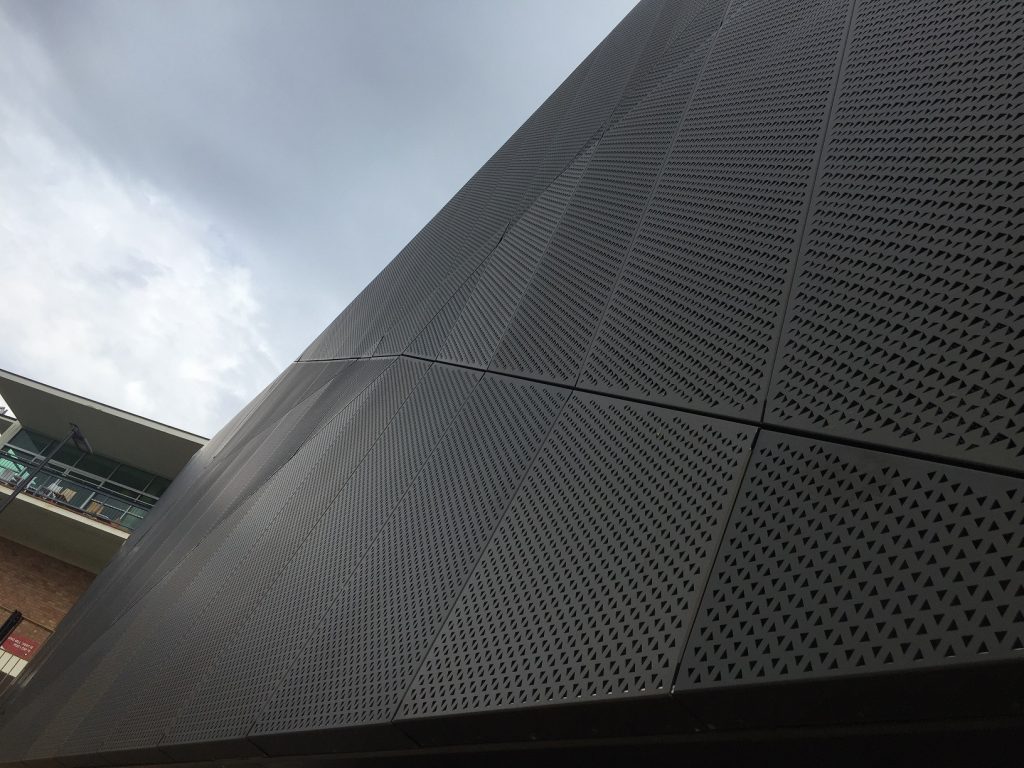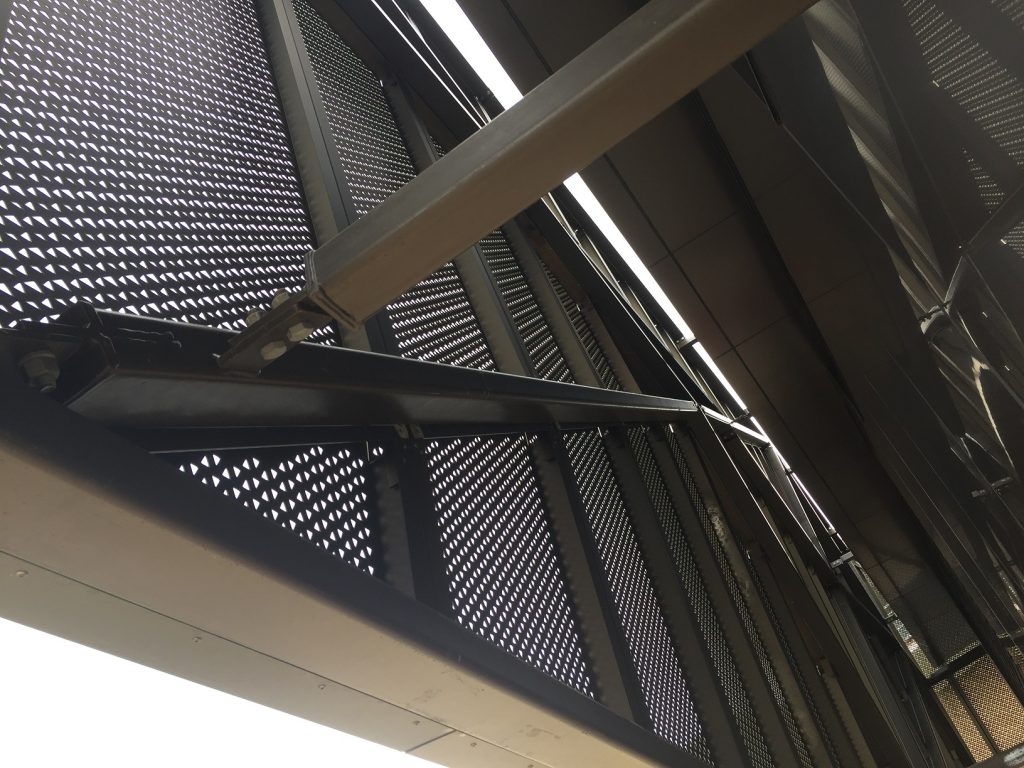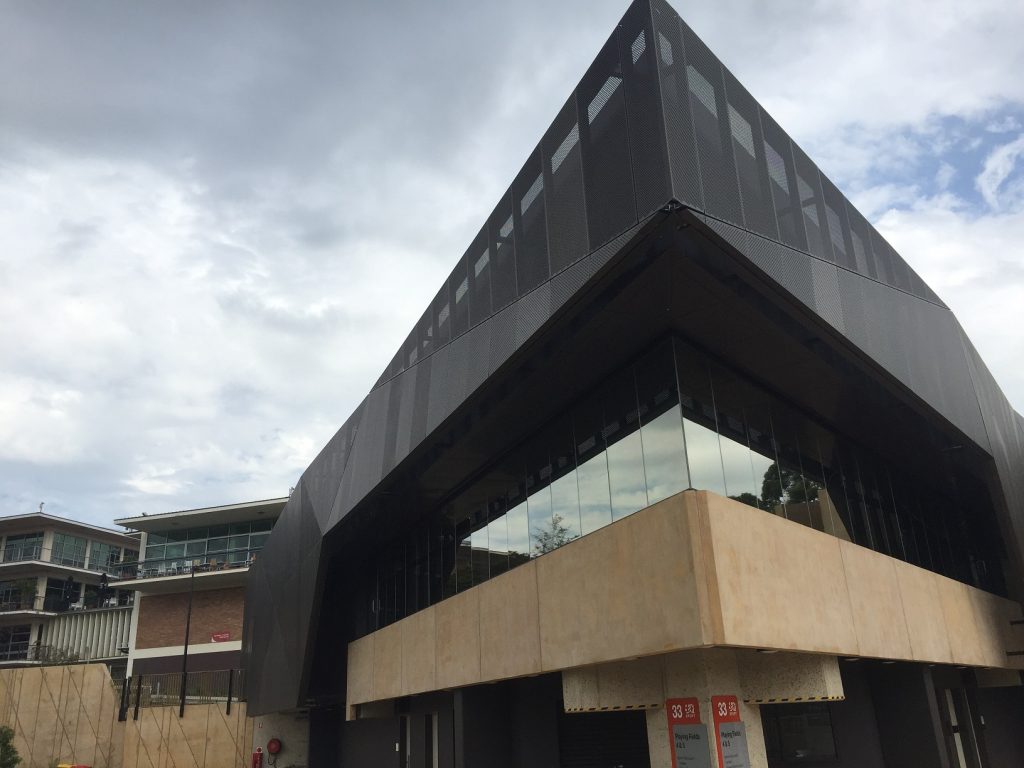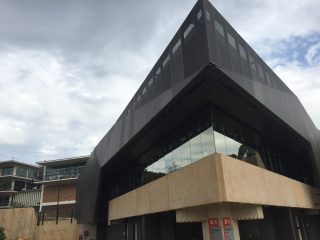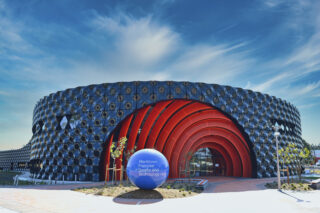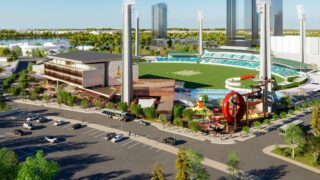Project no. 6646
The University of Queensland recently redeveloped their sporting facilities, and required structural design and certification services for an intricate façade.
The façade itself consists of large perforated triangle elements fitted at different angles to an irregular frame. This made for more complex wind load calculations and requirements, especially when coupled with the sites location in Brisbane, next to a sizeable sports field.
The resulting façade looks great and isn’t blowing away anytime soon.
