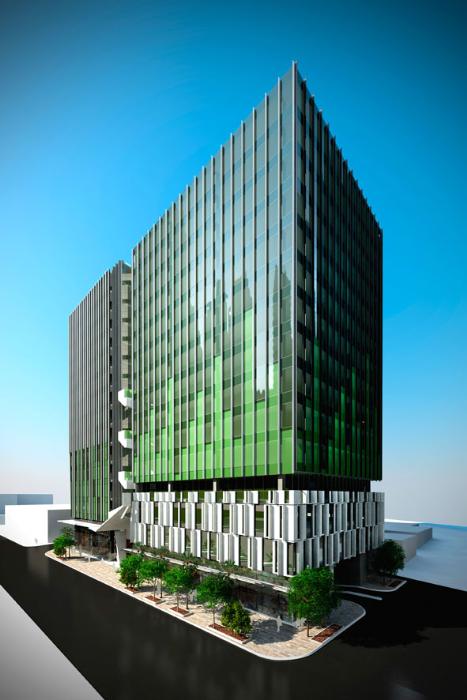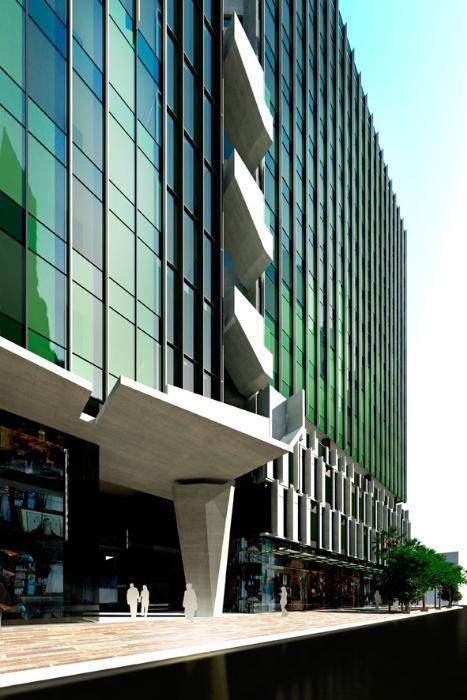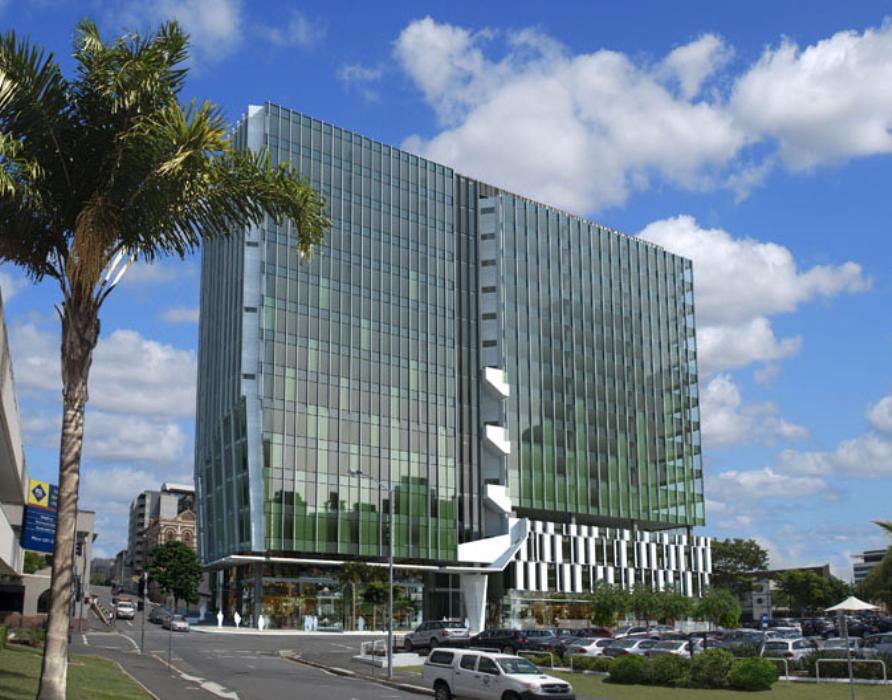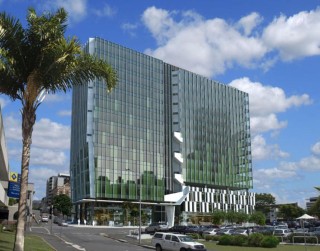Project no. 6175
This project is presently at DA stage. At a prominent position on Wickham St with a north-west / south-east orientation this 15-storey commercial building of approximately 24,000m2 GFA has been proposed. The Client recognises the premium return on investment provided by Green Star rated buildings and has set GS and NABERS Star targets.
BE Collective were appointed as ESD Consultants in 2011 for planning, documentation and construction phases of the project.
Our ESD capabilities are founded upon Managing Director, John Tuxworth’s experience, starting with the Greenwich Millennium Village (GMV) Project in 1998 working with renowned architect, Ralph Erskine. The GMV Project was undertaken with reference to BREEAM– arguably the world’s foremost environmental assessment method and rating system.
Our staff has published research papers and are actively involved in the sustainability-focused curriculum at Queensland University of Technology’s School of Design. We are advocates of the Cradle to Cradle paradigm, have worked with Australian sustainable architects such as John Cameron, and Chris Hing Feng (Donovan Hill Architects), and have undertaken projects with reference to Green Star, and also the Kelvin Grove Urban Village sustainability framework.
Our sustainable contribution is tailored to meet Client requirements and specific project drivers. Our investigation of sustainable opportunities always begins with passive design. This passive-first approach combined with our cross-discipline engineering capabilities is redefining the expectations upon engineering professionals in Australia.




