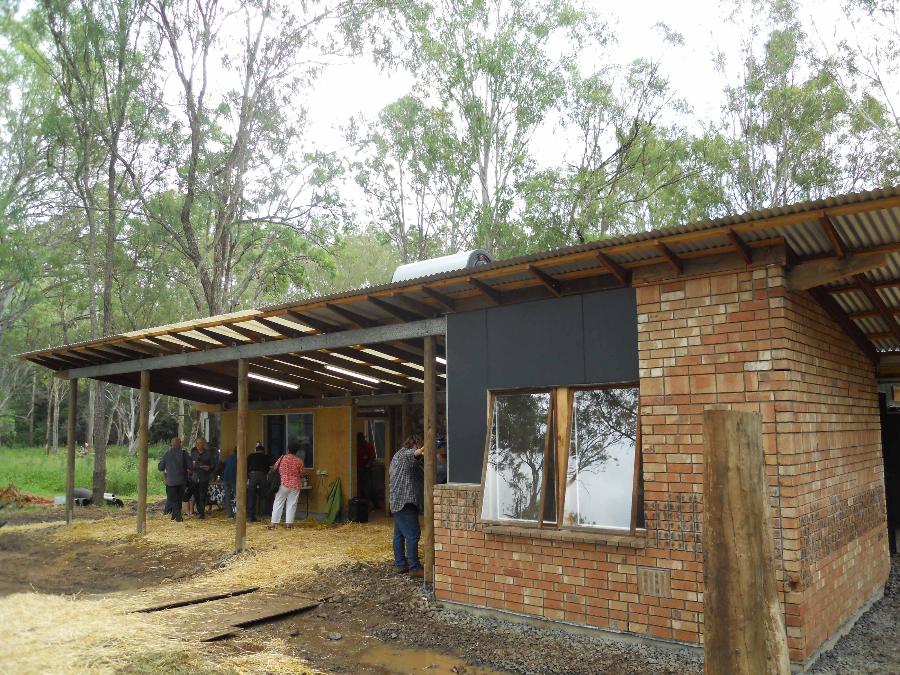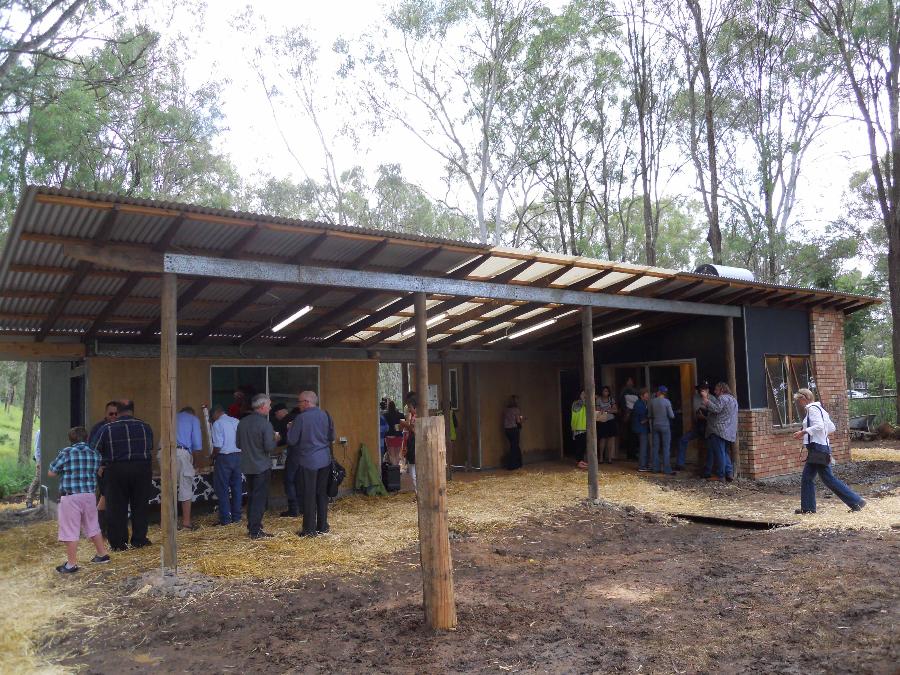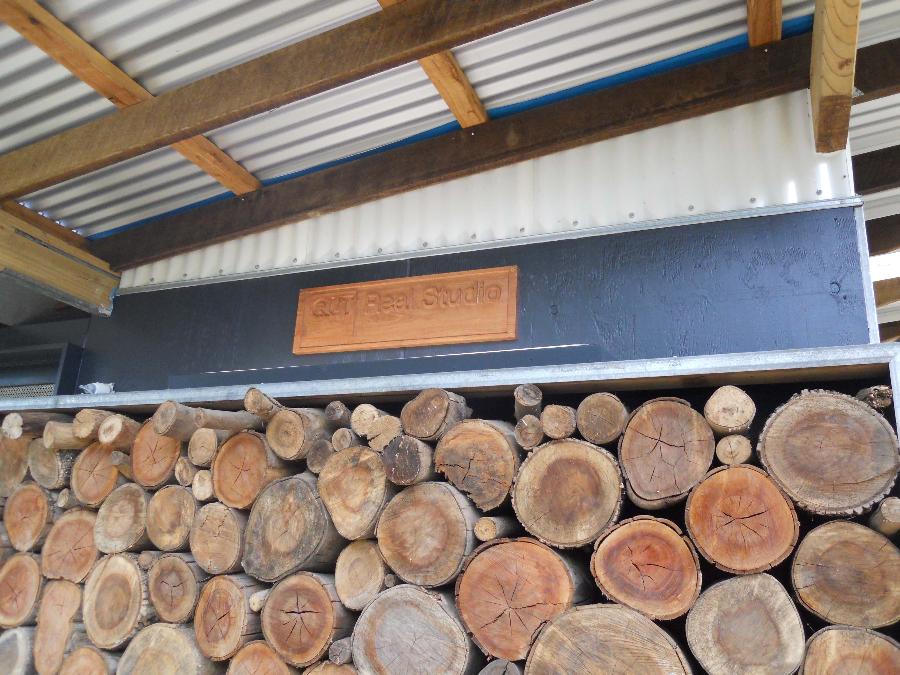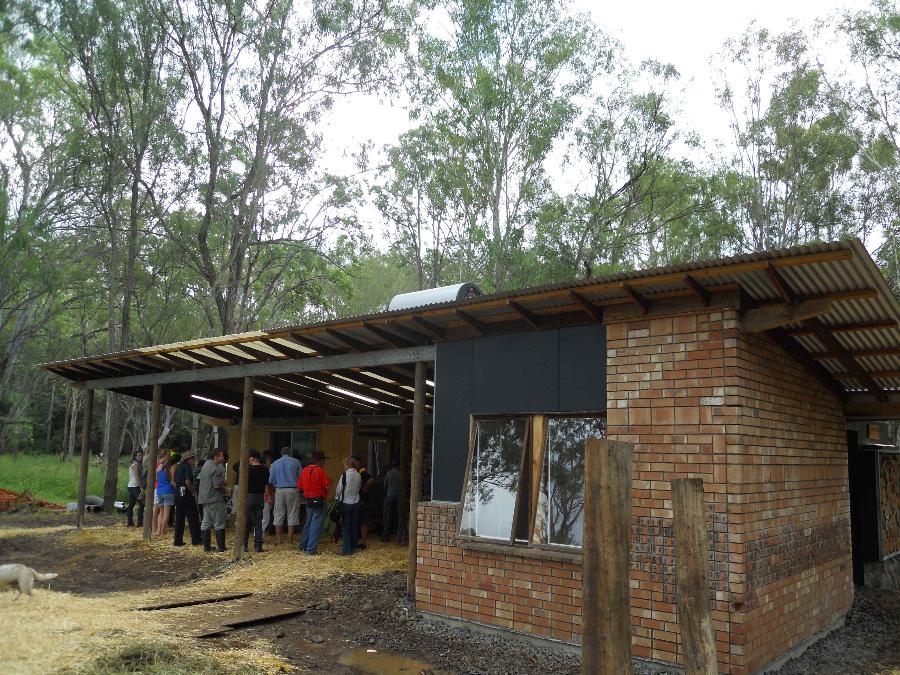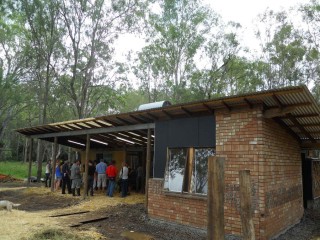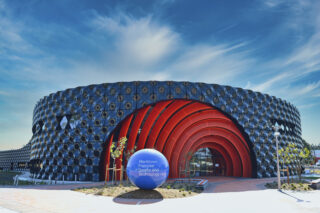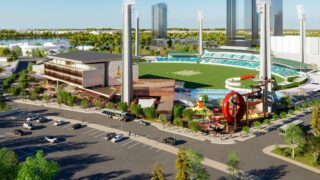Project no. 6212
Award Winning Project
Real Studio: Murphy’s Creek BNT won 2012 Queensland Architecture Awards Small Project Architecture State Award.
Value: Most Materials Donated.
BEC contribution: Structural Design & Documentation
The BE Collective team provided structural services for this new facility located at Murphy’s Creek along the Bicentennial National Trail (BNT), west of Brisbane. The Bicentennial National Trail is the longest marked, non-motorised, self-reliant multi-use trekking route in the world, stretching an extraordinary 5,330 kilometres from Cooktown in tropical North Queensland, to Healesville in Victoria.
The structure consists of an animal shelter, hitching rail, feed room, tack/store room, first-aid room and PWD amenity. The design and construction of the project was part of Queensland University of Technology’s Architecture degree course. The 3rd year Real Studio students were tasked to design a replacement campsite building situated along the BNT for travelers to use for overnight accommodation to rest and recoup. The students not only designed but helped build the studio under the supervision of a registered builder.
The previous facility was structurally damaged by the Queensland floods of 2011, and thus the students and community were very generous in realising the new facility.
Most materials and professional input for the project were donated, including BEC’s time to design and document the required structure. Some unusual design methods and materials substitution gives the studio quite a unique feel.
Checkout & Like ‘Real Studio’ on Facebook.

