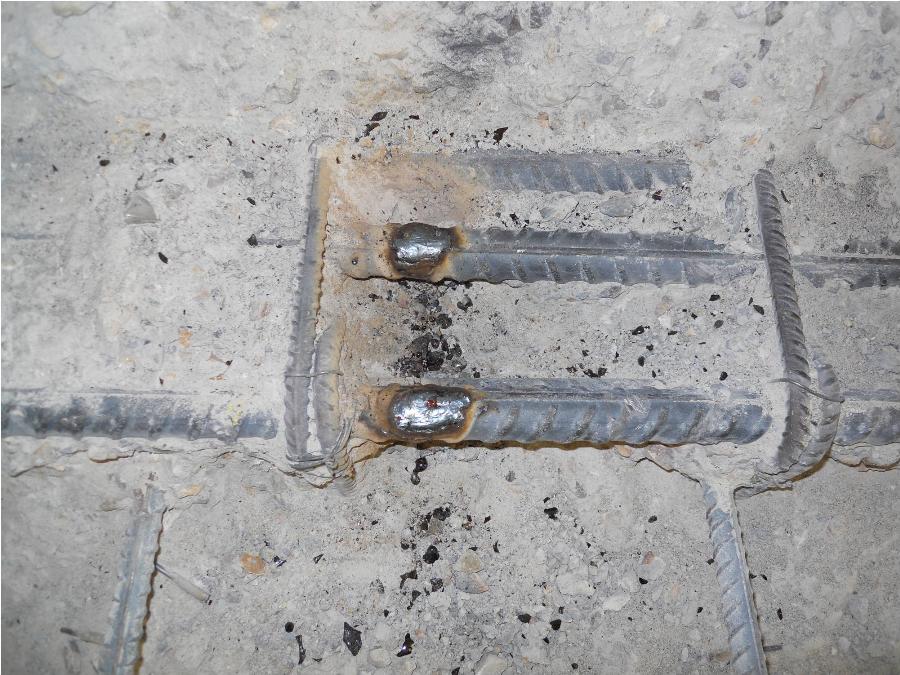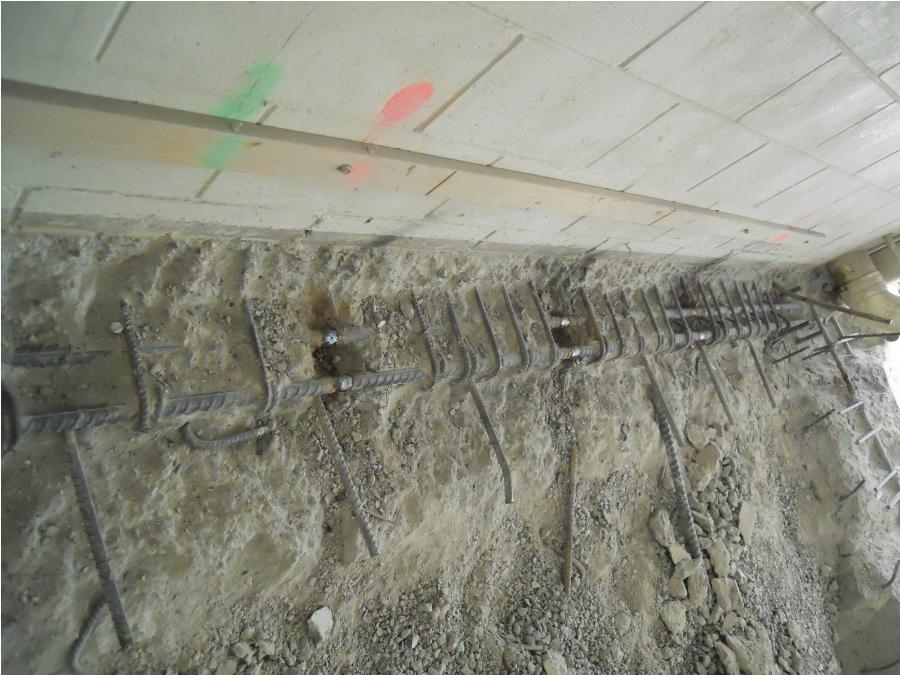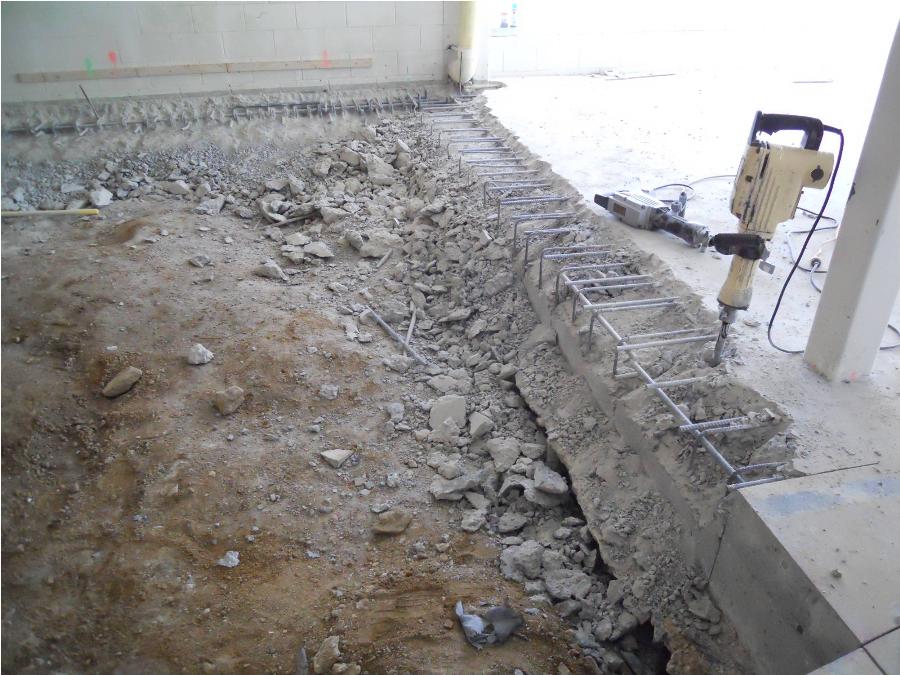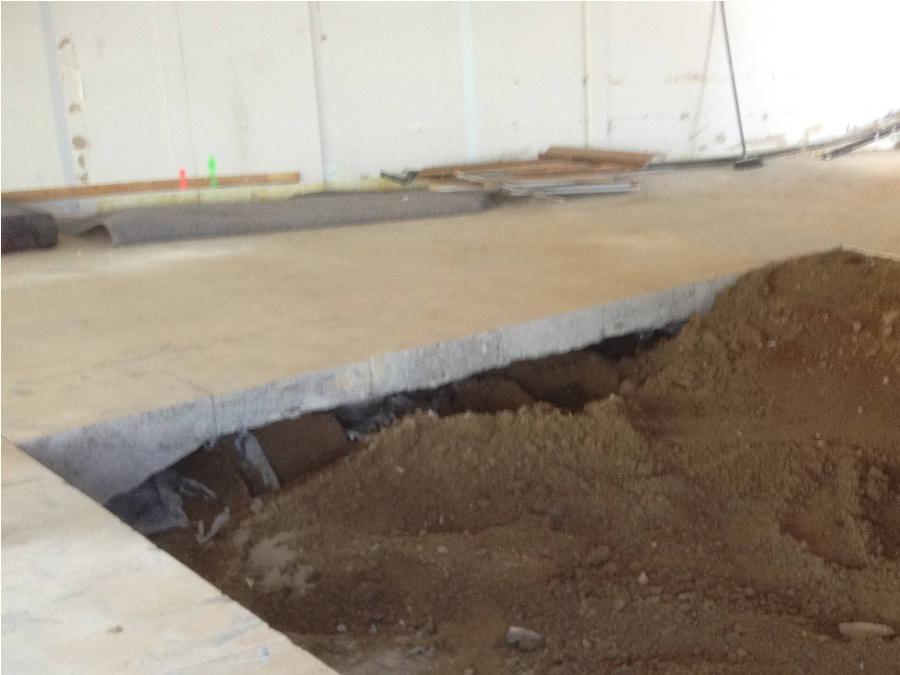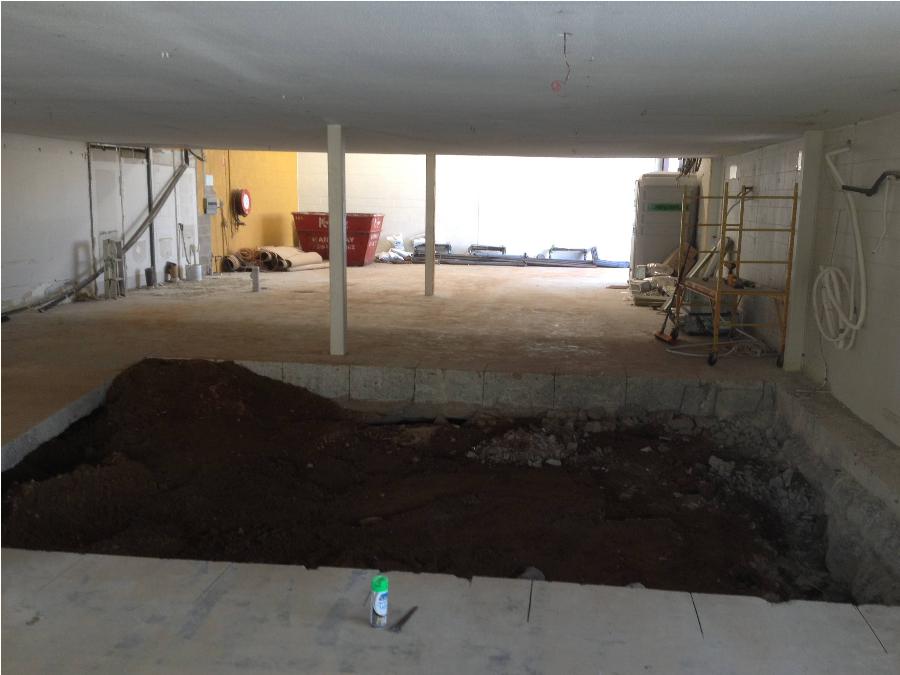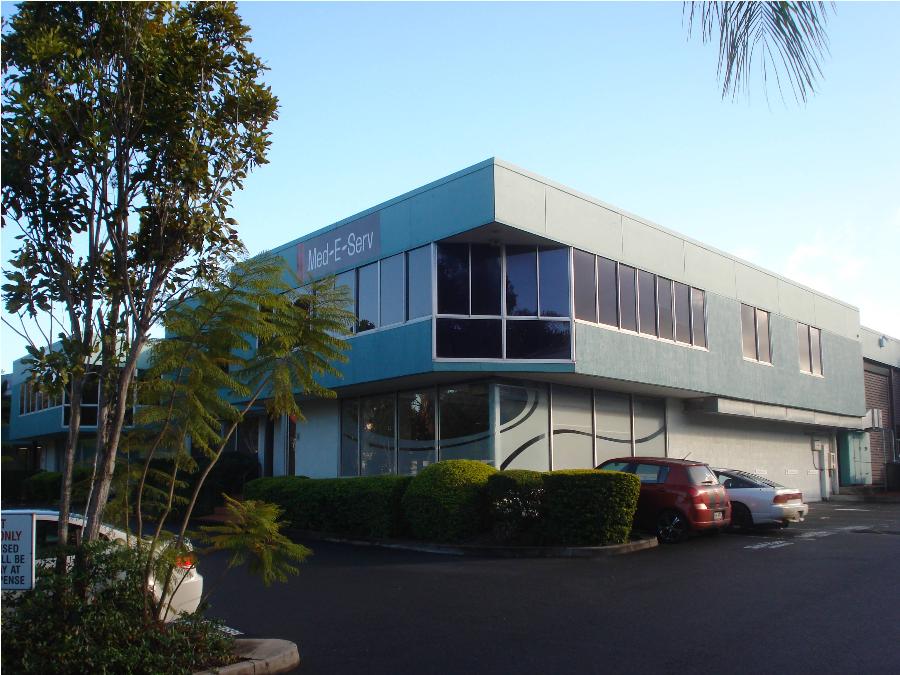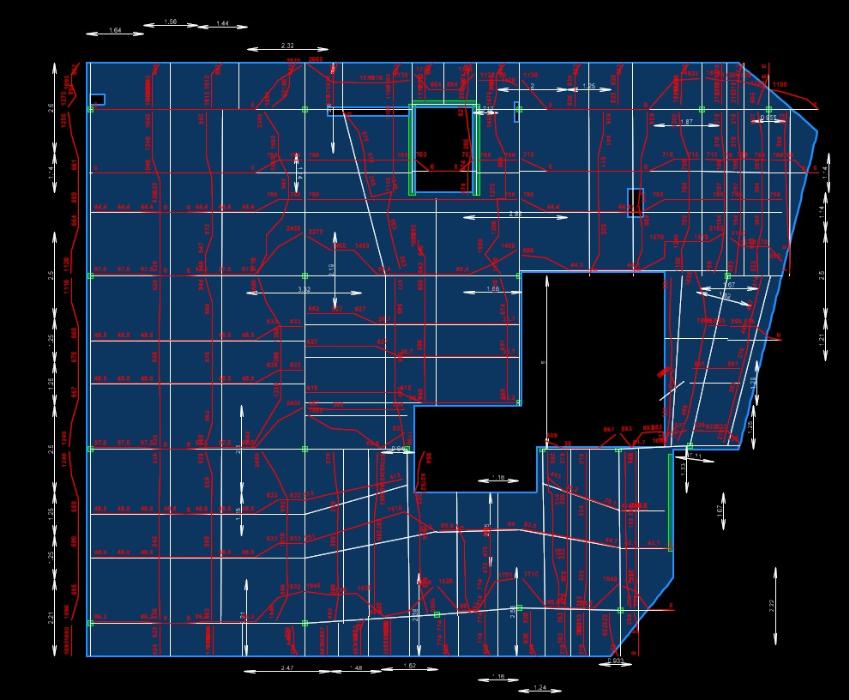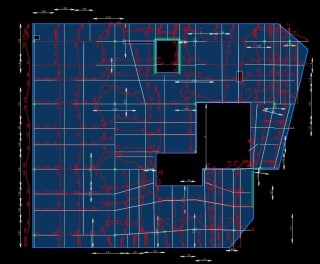Project no. 6247
The BE Collective team have been engaged to provide structural consulting in support of this warehouse/showroom conversion into a new private medical centre. The original building was designed and constructed in 1989. The proposed fitout will house medical imaging equipment, including CT and MRI scanners of significant loads.
The building is between the Royal Brisbane Hospital and Enoggera Creek, and is founded on piles though several metres of alluvial soils. Both the ground and first/mezzanine floors are suspended, and required replacement and strengthening to accomodate the revised loads.
Zealous demolition resulted in damage to band beams at the ground floor level, and required concrete reinforcement to be exposed and repaired.
Fitout also required a new large circulation void at the mezzanine level. This necessitated modelling the full floor across multiple tenancies and strengthening of adjacent bays.
