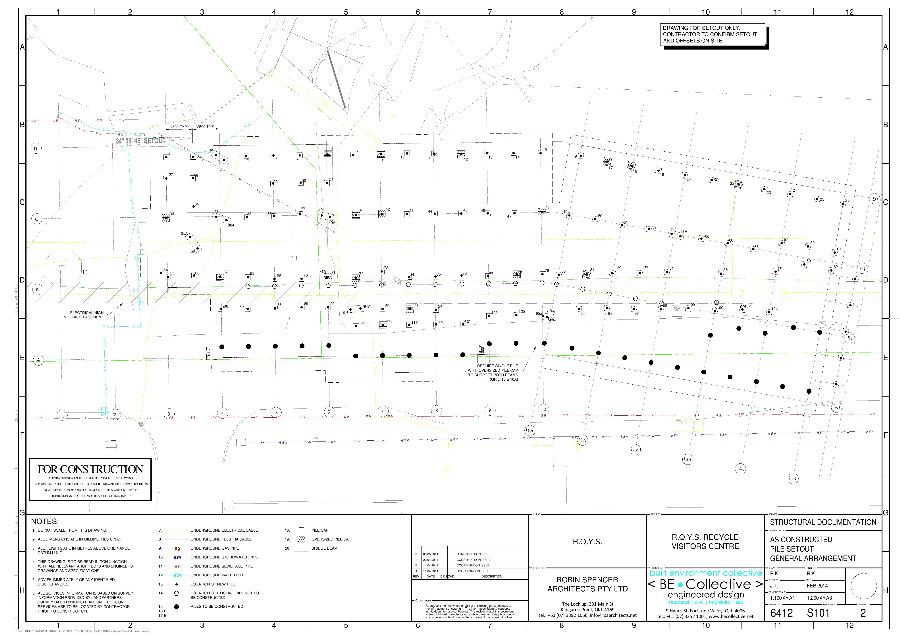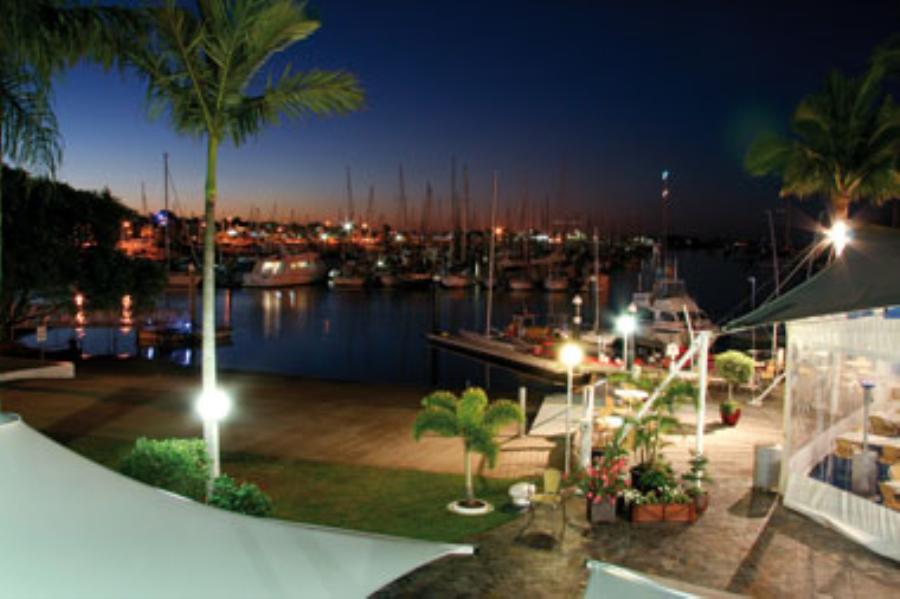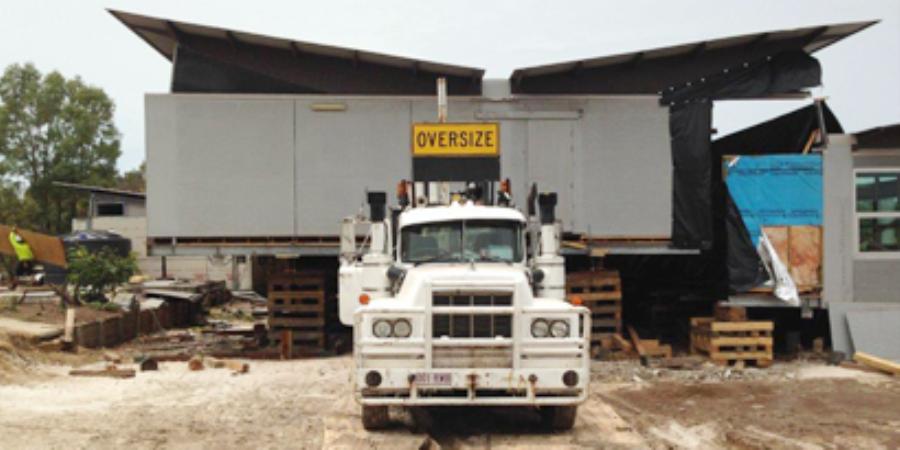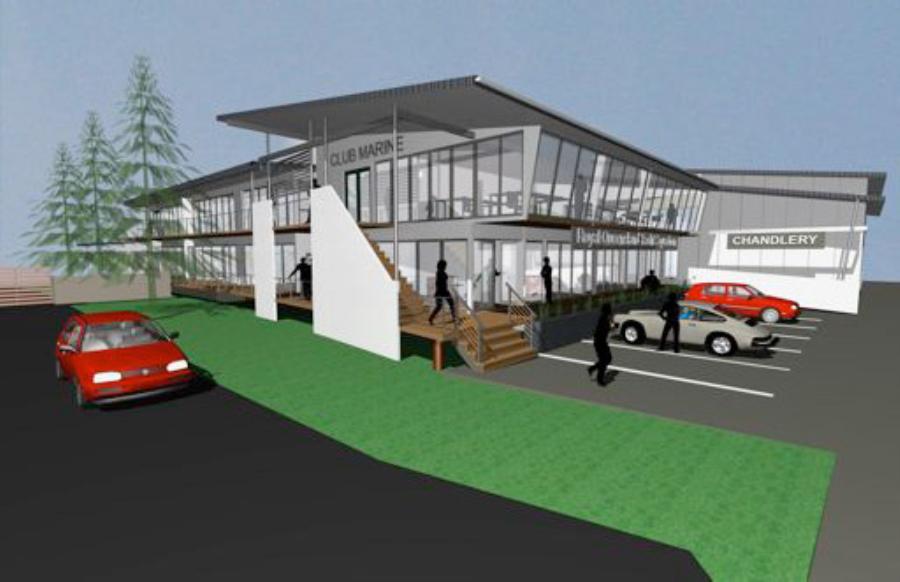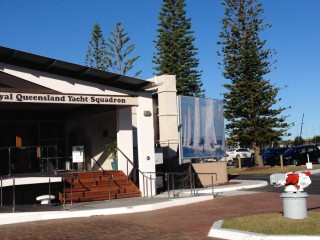Project Finalist – Property Council of Australia Innovation and Excellence Awards: Best Sustainable Development and Award for Innovation categories.
We were privileged to work with Robin Spencer Architects on the Royal Queensland Yacht Squadron’s (RQYS) new clubhouse and functions centre.
The original structure was designed by ARUP to serve as a visitor’s centre for the Port of Brisbane – some 15kms away on Fisherman’s Island. The 1000m2 structure was divided into 5 sections to allow transport to Manly Bay via both barge and truck. Even in 5 pieces with only one prime-mover the country capable of the task, this was truly one of Australia’s Monster Moves.
The innovative re-lifing of the building was facilitated by BE Collective’s structural and civil commission. It’s new home is interestingly atop reclaimed land, filled using ash as a bi-product from the region’s power plant.
Resolved project complexities included:
- Tailoring the new foundation system within a dense intricate jungle of existing in-ground services (the risk of damage to existing hydraulic, electrical and communications networks was also – avoided via use of an innovative vacuum excavation process.
- Incorporation of a new obtuse-angled building floor plan to achieve sight-lines for the waterfront view.
- Re-alignment of the main private road servicing the RQYS site at Manly.
- The completed Clubhouse and Function Centre offers a 100 seat auditorium, a 250 seat function room, and a centralized kitchen.
