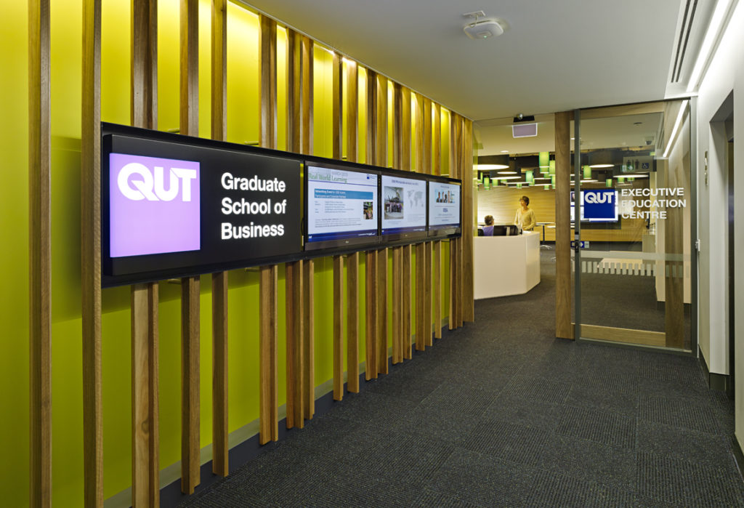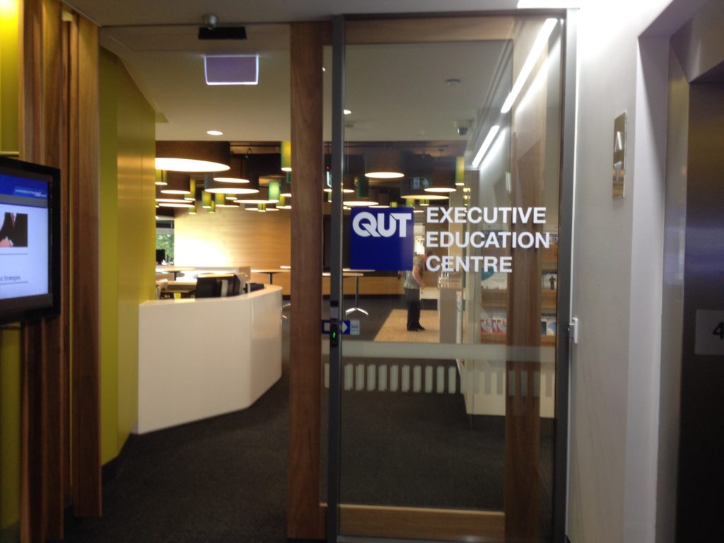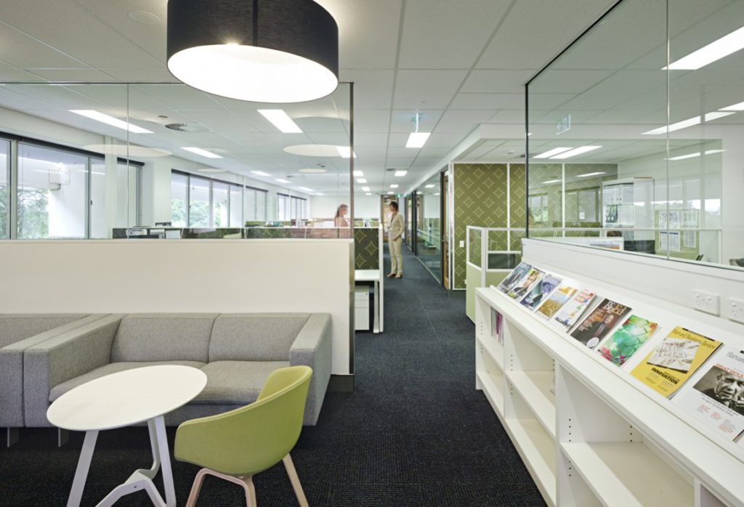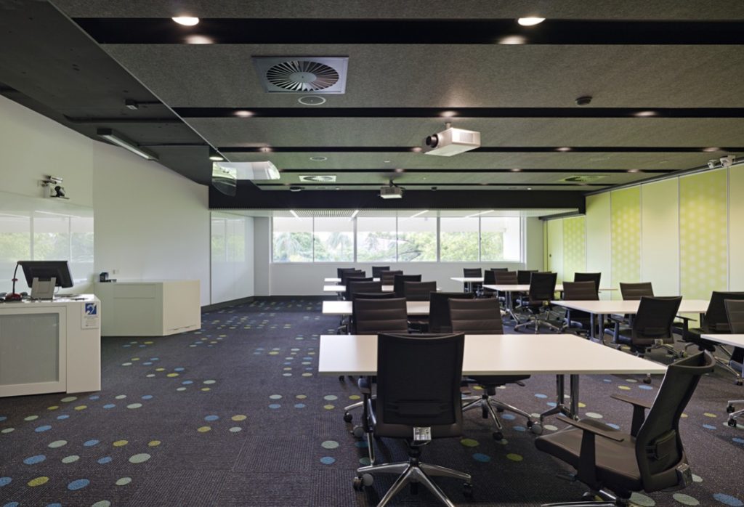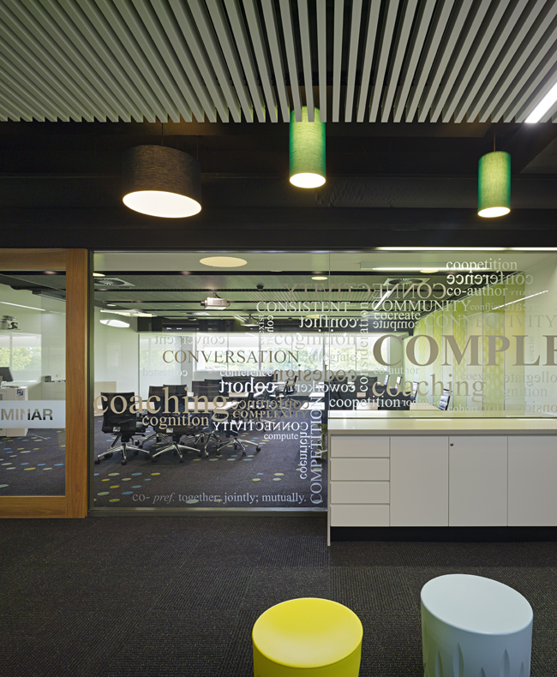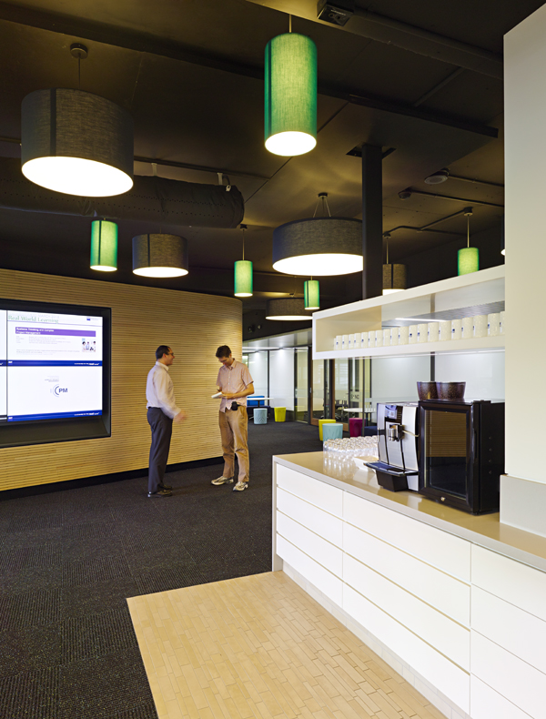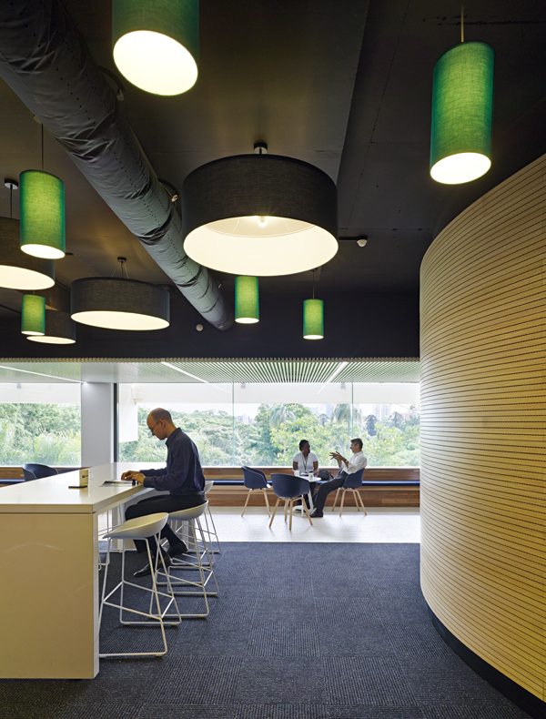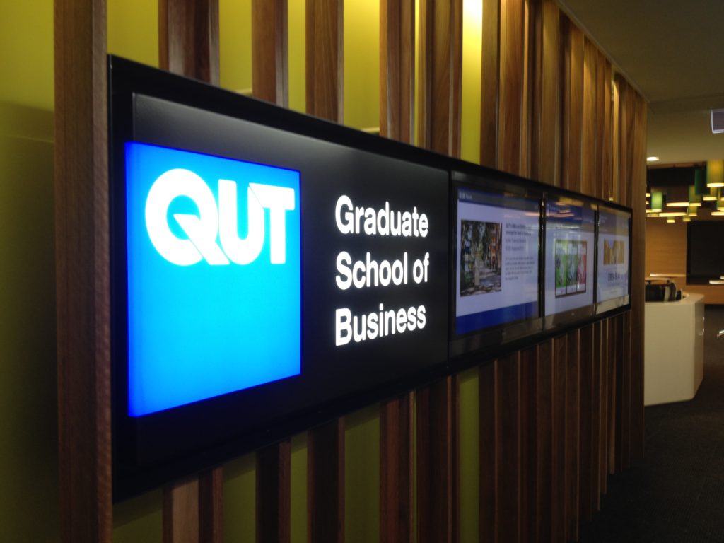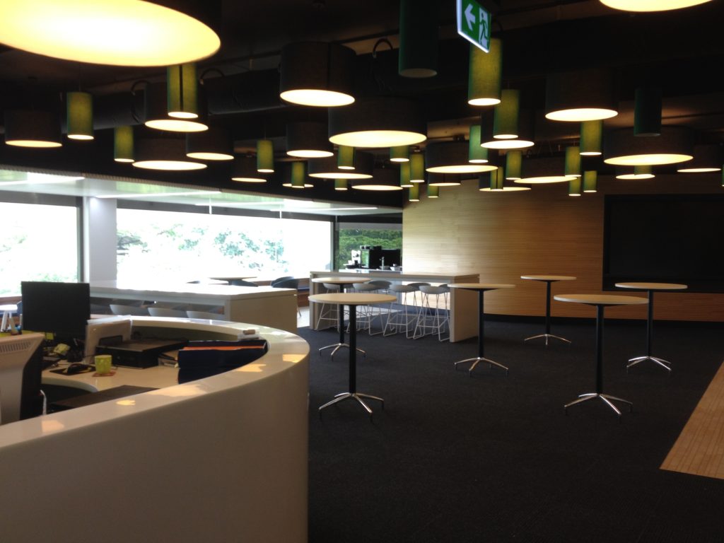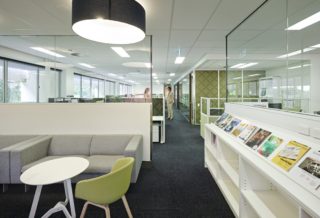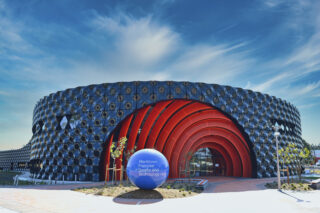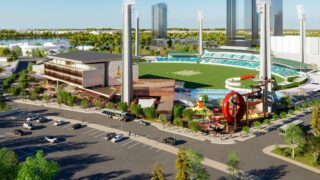BE Collective was commissioned to support refurbishment of QUT’s B-Block Executive Education Centre.
Repurposing the space was achieved via façade works and reconfiguration of internal spaces.
Extensive structural glazing within partitions, walls and facades required intricate framing to work in the with the existing post-tensioned slab. Structural framing was implemented also to facilitate operable walls and ‘floating shelving’ storage spaces.
Ground Penetrating Radar was employed to confirm locations and clearances from post-tension ducts.
QUT benefited from clear and constant communication maintained with architects and the contractor’s team to ensure a high-quality outcome within constrained time parameters.
