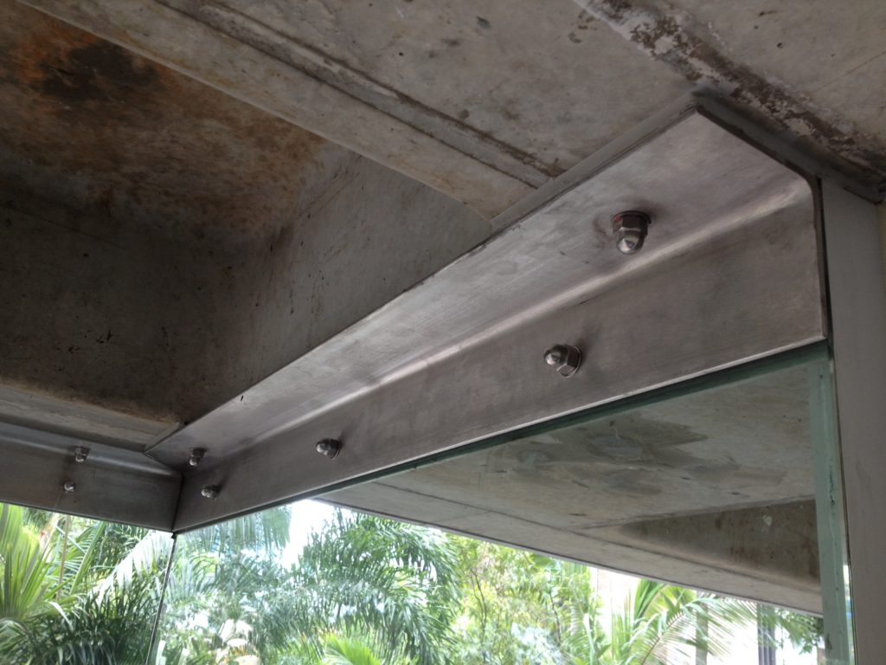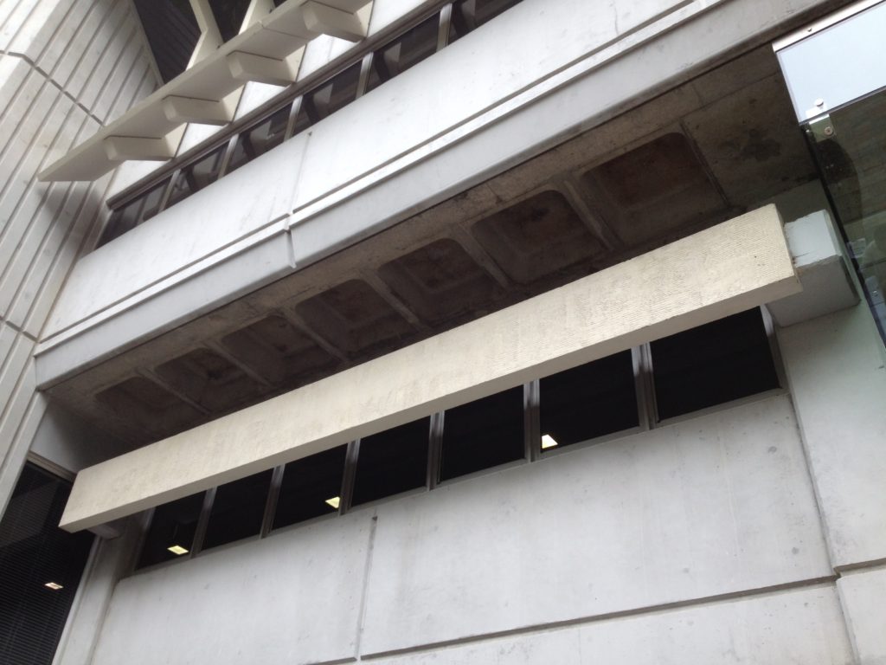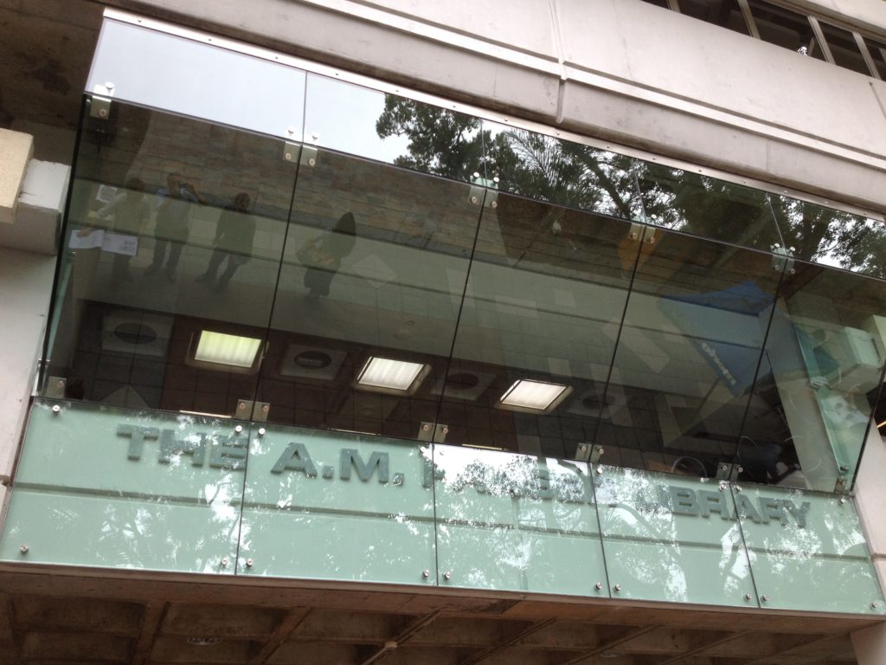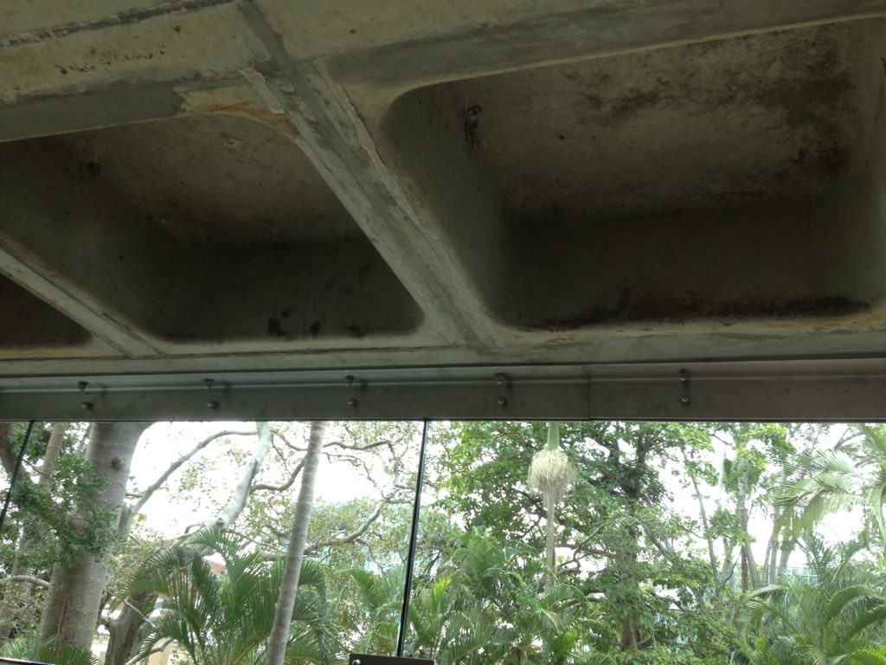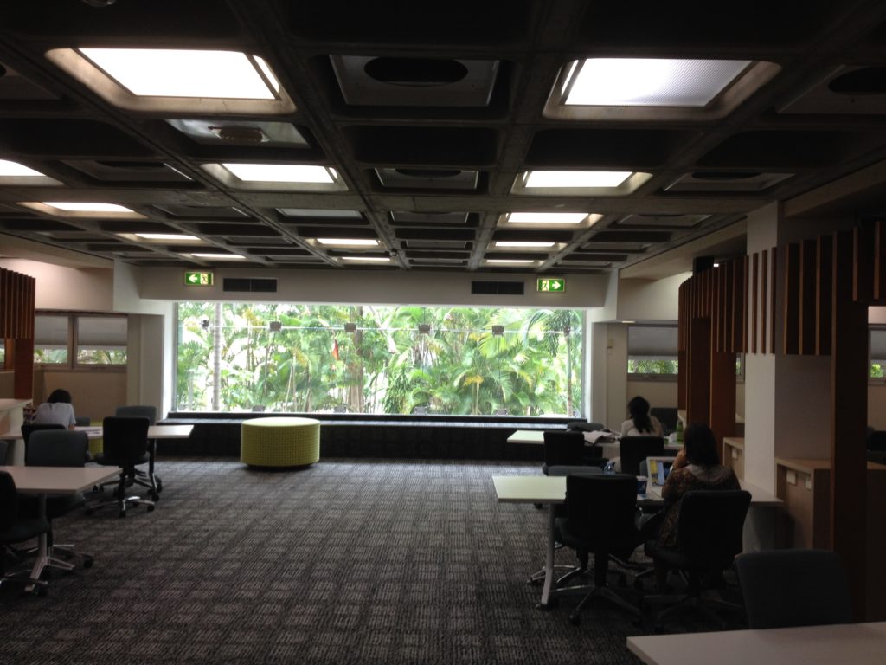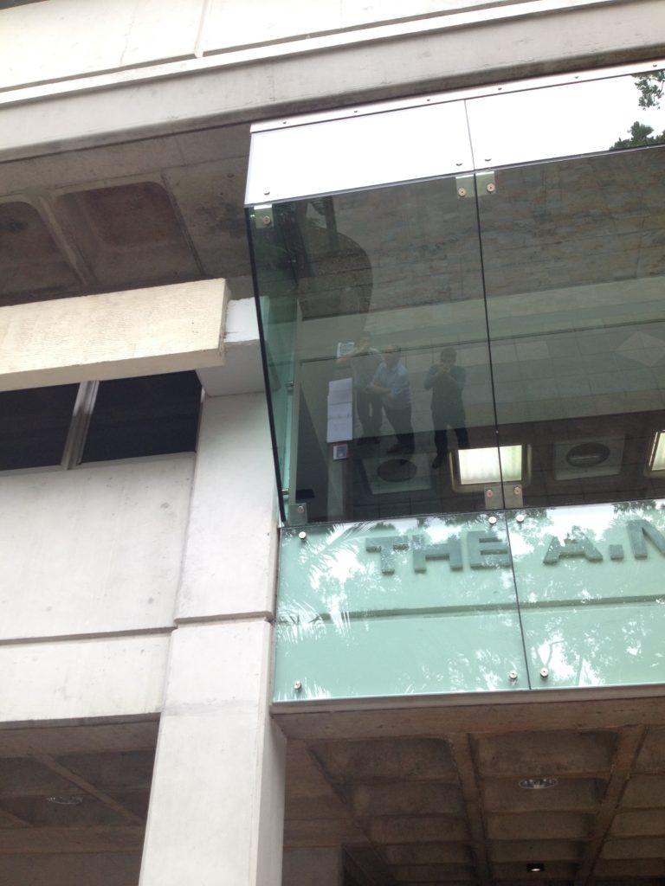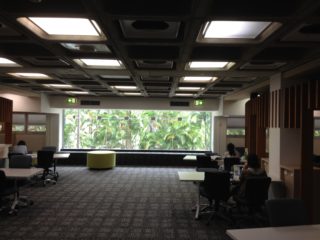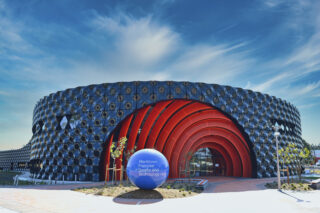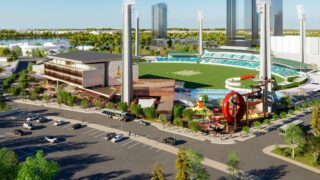BE Collective was commissioned to provide structural consultancy input for two of the recent renovations to the QUT Gardens Point Library.
V-Block is a beautiful, austere and brutalist concrete structure that has well served the student population over decades. In the current digital-age the role and function of libraries is changing rapidly, and the base building fabric of V-Block is enabling re-lifing through wonderful modifications and updates.
The particular project included façade modification to enhance natural light, and also transparency and connectivity with the broader campus, including the historic and heritage listed Old Government House. Our input contributed to the removal of sections of the existing façade including the demolition of pre-cast sunhoods and trimming of insitu-concrete up-stand beams. This had to be done with consideration to the constraints of the existing post-tensioned concrete waffle-pod slab.
A feature outcrop glass glazing façade was incorporated through the use of stainless steel fittings and plates for a clean and contemporary finish.
